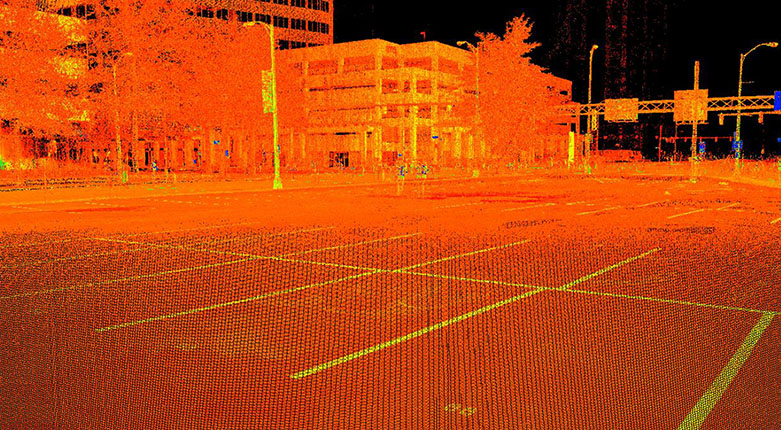
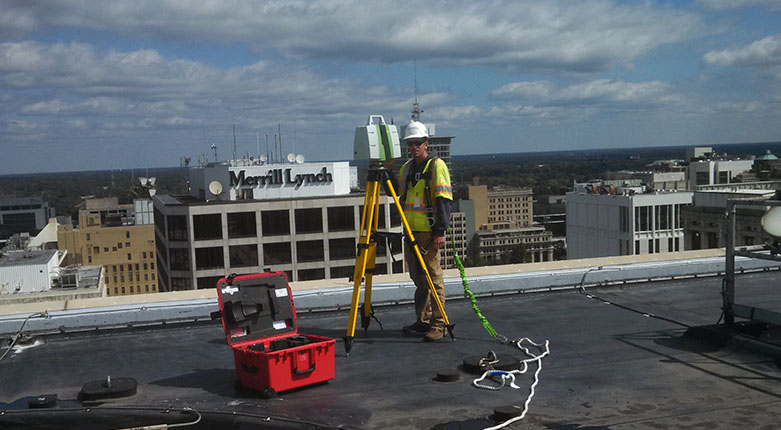
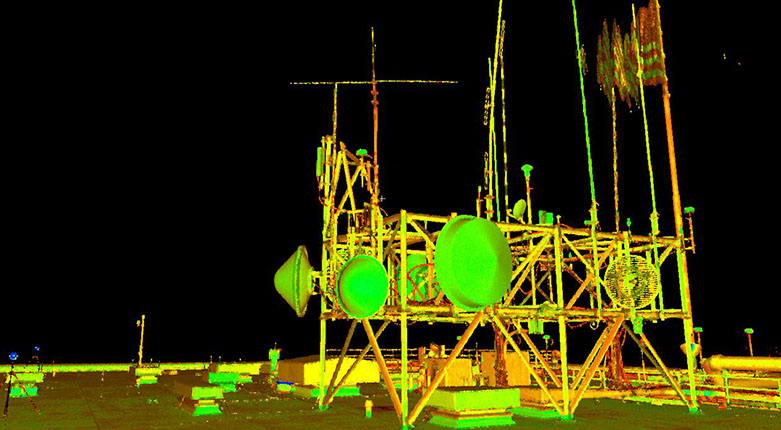
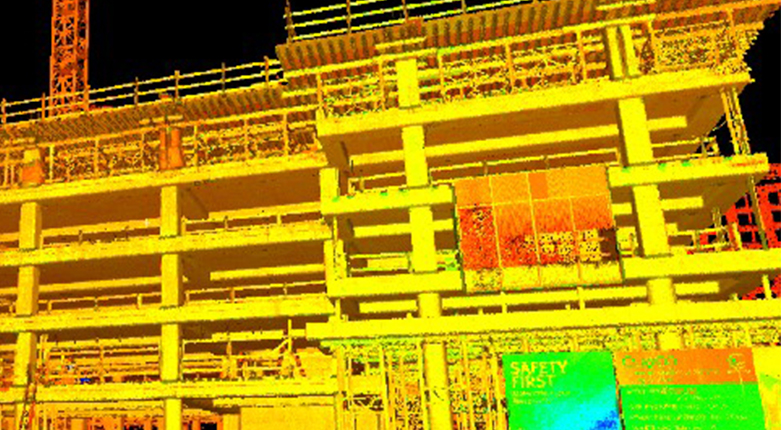
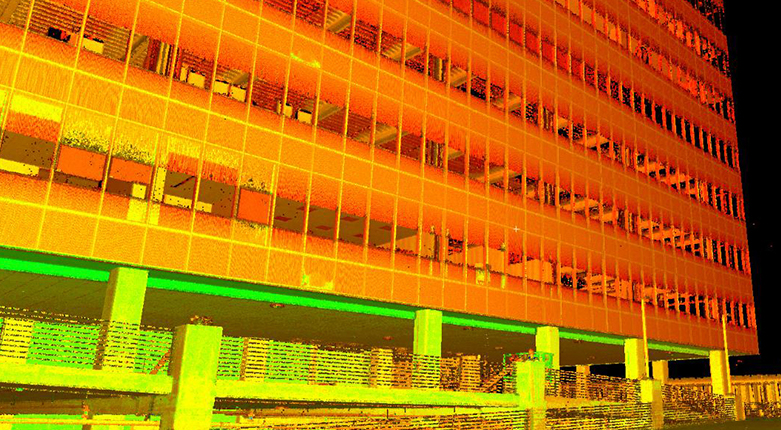
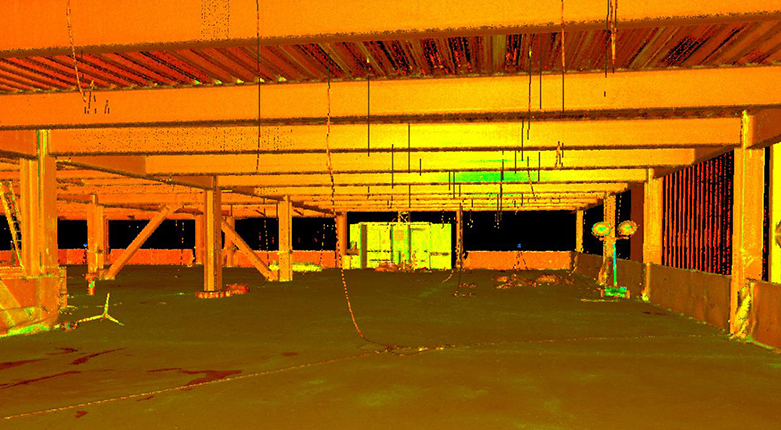
Overview
Overall, for the design and construction of this new high-rise office and condominium building, Timmons Group provided a variety of services. These included boundary, topographic, and utility locating surveys; preparation of survey plats; geotechnical services; and, traffic engineering services.
Laser scanning was used from day one and throughout several phases of the project. The starting one acre site was an active parking lot surrounded by busy streets – to collect the design data for the starting topographic and ALTA survey, our survey crew utilized a Leica C10. Our standard office workflow was comprised of registration in Cyclone, followed by deliverable creation using CloudWorx for AutoCAD with Civil3D. The first use of the C10 in the construction phase of the project was to help ensure adequate clearances for a large construction crane relative to rooftop structures of a neighboring building. Further during construction, the scanner was used to validate construction verticality via as-built surveys of various steel and concrete elements, as well as verify floor elevations and floor flatness for several floors. Before the building was turned over for close-of-escrow and condominium sales, HDS was used to capture data needed for condominium plats, which in this case extended to exterior walls. Throughout the project, scan data was also used as a redundant, independent check of other survey instrument points, including various benchmark points. The use of the laser scanner allowed us to collect the needed data efficiently, accurately and safely.