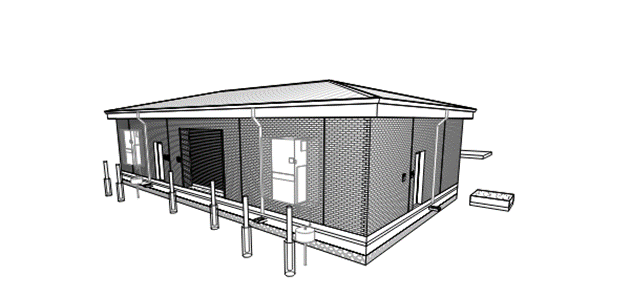
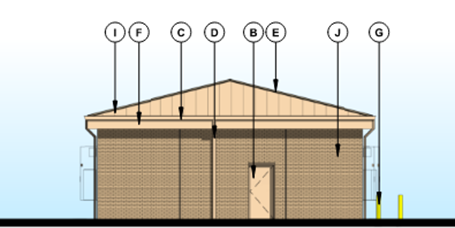
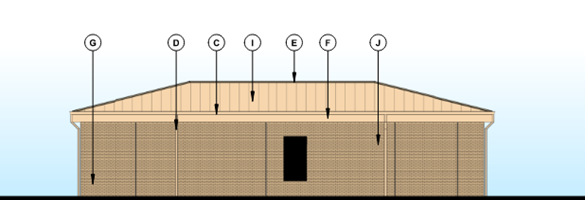
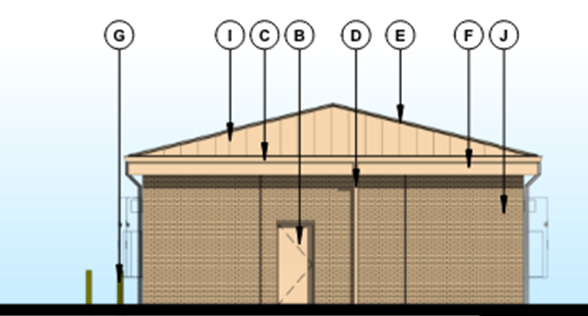
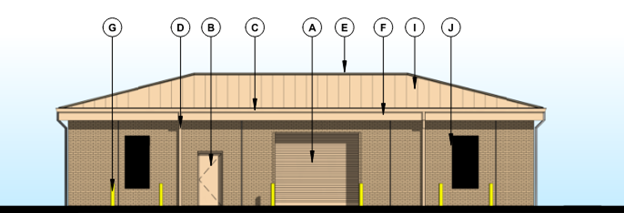
Overview
Timmons Group led the structural design of this design-build project, which includes a one-story Concrete Masonry Unit (CMU) building and Slab-On-Grade (S.O.G) foundation, approximately 2,200 square feet in overall size. The project is located on the Naval Air Station Pensacola base in Pensacola, Florida. While initially born out of repairs from the damage from Hurricane Sally in September 2020, this substation will also upgrade the existing infrastructure on base and provide essential redundancy to prevent a base wide power outage. The purpose of the building is also to provide storage for electrical equipment such as switchgears.
Timmons Group’s structural team was tasked with designing the CMU building and ancillary structure foundations for transformers, overhead BUS structures, and light poles. Project specifics include a Standing Seam Metal Roof System (SSMR), flashing and sheet metal work, including gutters, downspouts, scuppers, splash pans, and lightning protection, without the need to penetrate the roof membrane or flashing components.
Timmons Group’s civil site development, survey, and environmental teams also conducted work on this project, and the structural team coordinated with all of the disciplines involved. The substation was designed to exceed the useful service life specified in DoD Unified Facility Criteria and incorporates features that provide the lowest practical life cycle cost solutions, satisfying the facility requirements with the goal of maximizing energy efficiency.