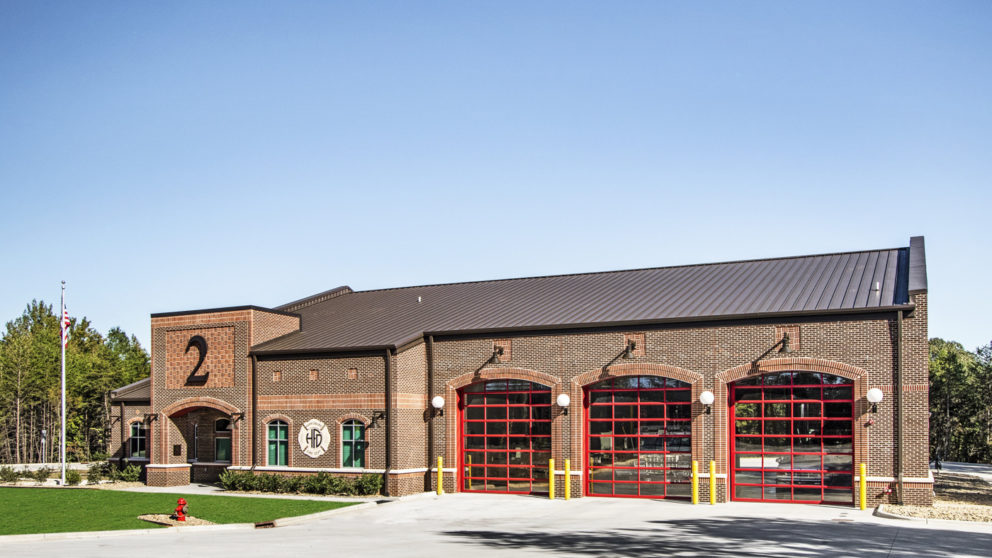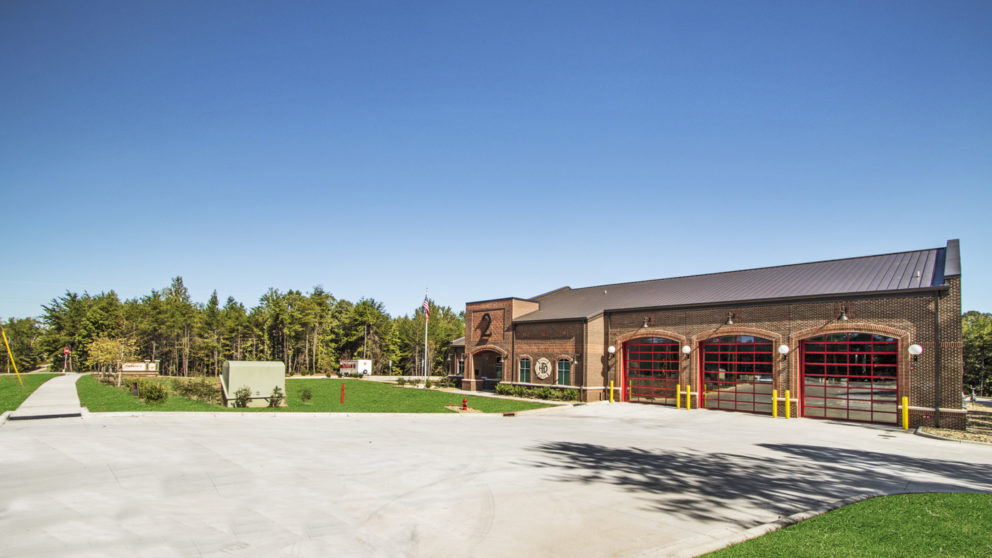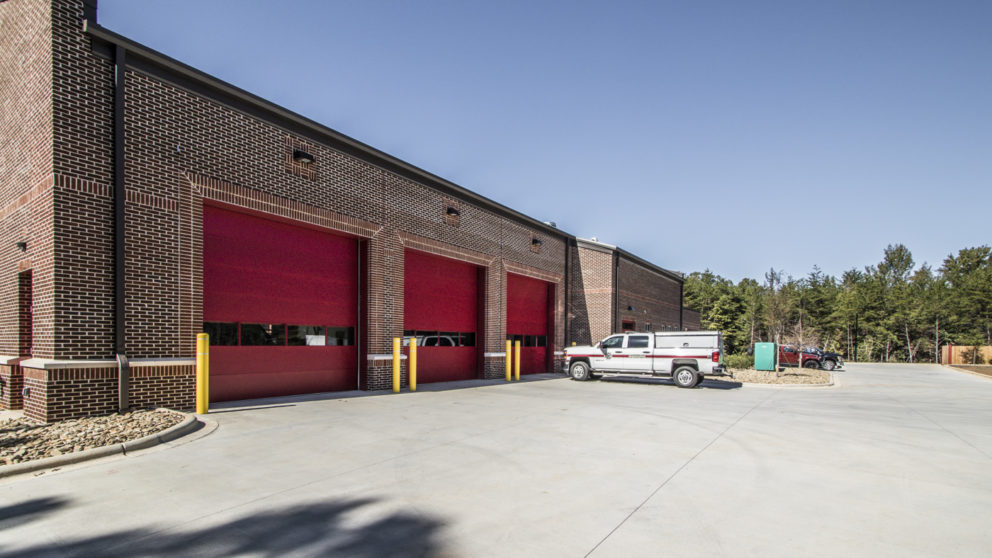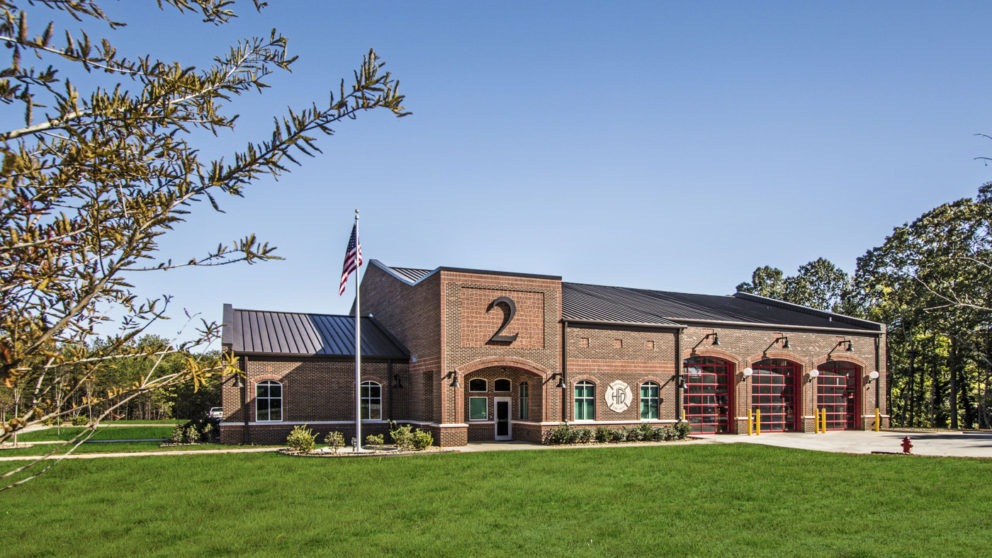



Overview
Timmons Group provided site/civil engineering and landscape architecture services for the design of a new 12,000 square-foot fire station. The project has three bays that support pumper trucks, ladder (aerial) vehicles and ambulances. The station also includes a storage facility, locker and training rooms, offices, kitchen area, and sleeping quarters.