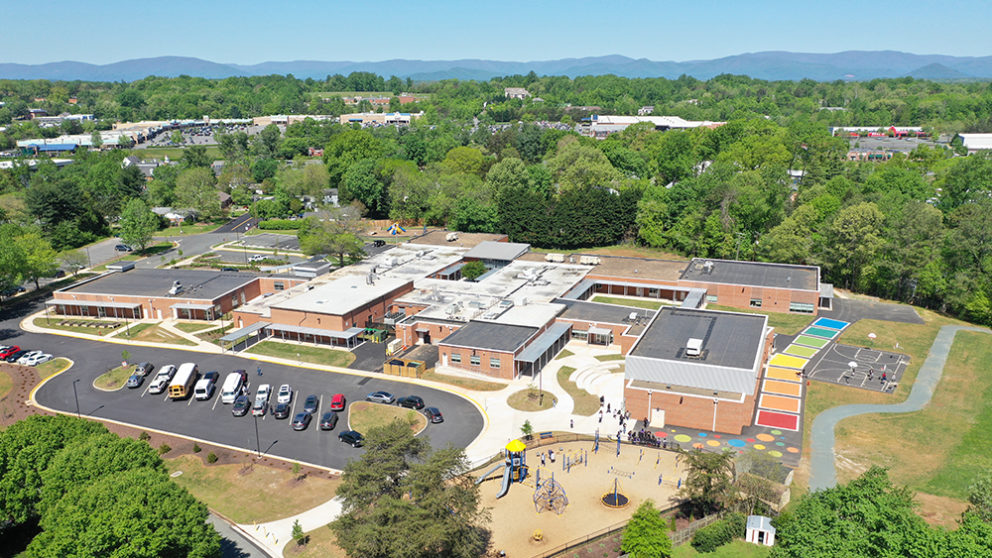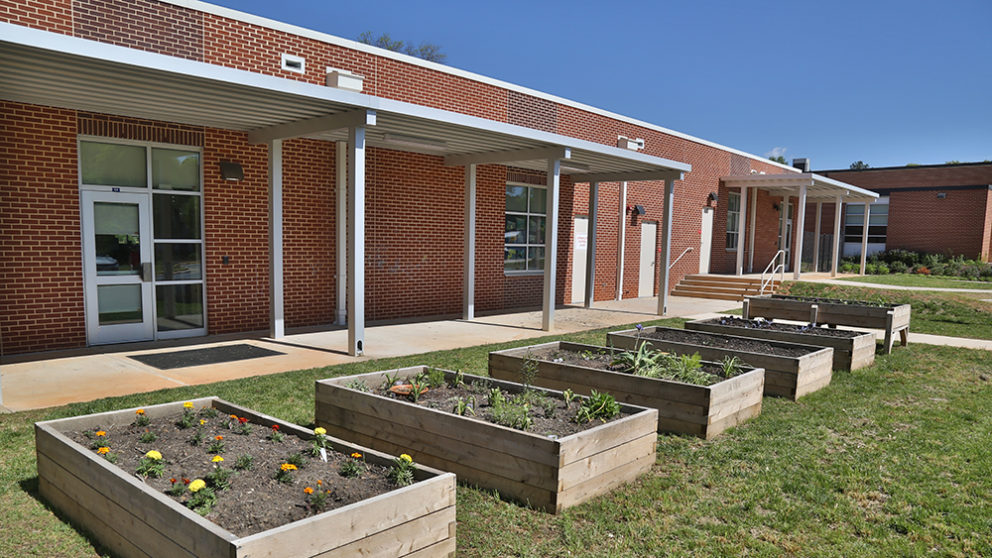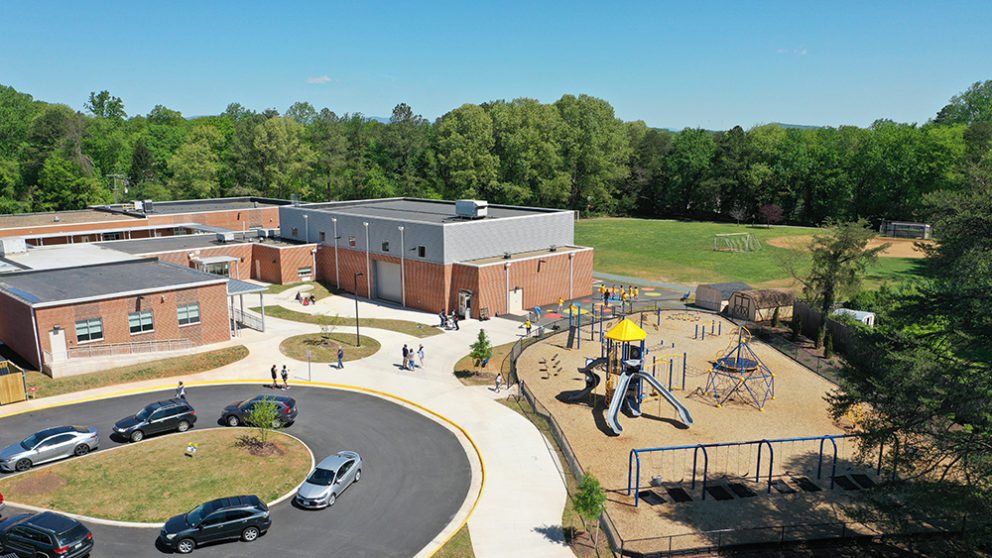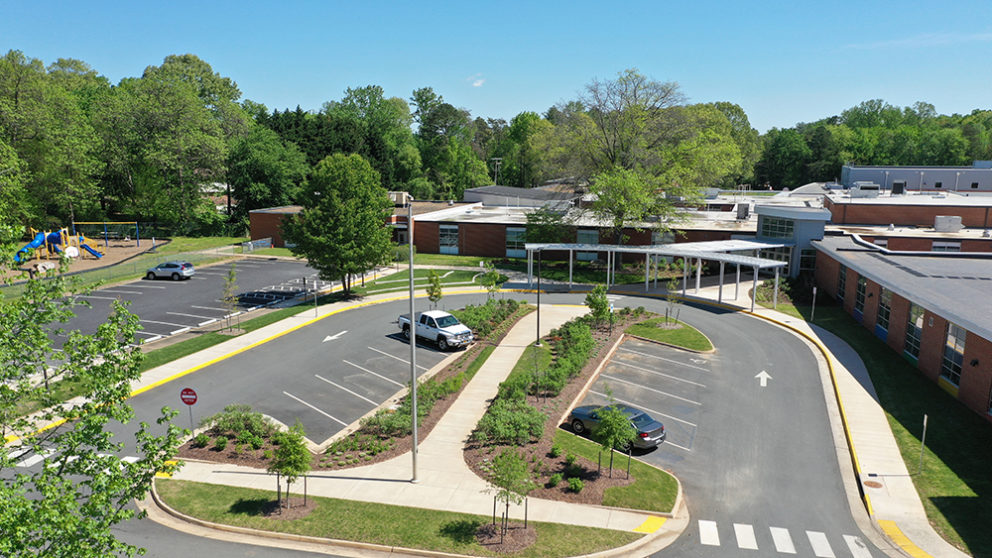



Overview
Timmons Group provided site/civil engineering, landscape architecture, surveying, and geotechnical services for the design and construction of approximately 40,000 square feet of new space at Woodbrook Elementary School. Of particular note is an outdoor makerspace designed by Timmons Group’s Landscape Architects.
A series of outdoor learning spaces were arranged around the perimeter of the school building, with each space adjacent to a corresponding classroom or entrance. The physical arrangement of these spaces (along a long, arced corridor spanning the building) creates a circuit: five activity spaces linked together through both curriculum and the tangible production of student work. Students can CREATE designs in the studio space, perhaps in art class. Students can then BUILD their creations in the workshop space and conduct experiments in the adjoining lab. Once their projects are complete, students can present or PERFORM their work on the stage. Some of these projects might be put to use in the greenhouse or gardens where students GROW plants as a part of their studies in science, social studies, and physical education. Finally, students can proudly DISPLAY their work to the school community and visitors at the main entrance to the building, creating a visually exciting arrival experience defined by the talent and creativity of the student body. Complimenting these outdoor learning areas are a series of alternating PLAY experiences, both structured and unstructured.
Additional site improvements include additional parking, and new parent drop-off drive and bus loop.