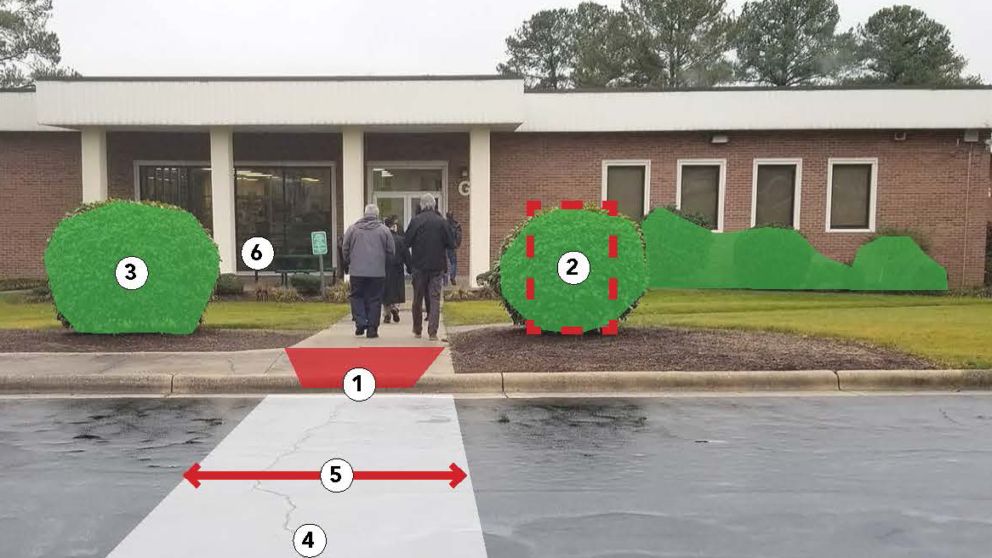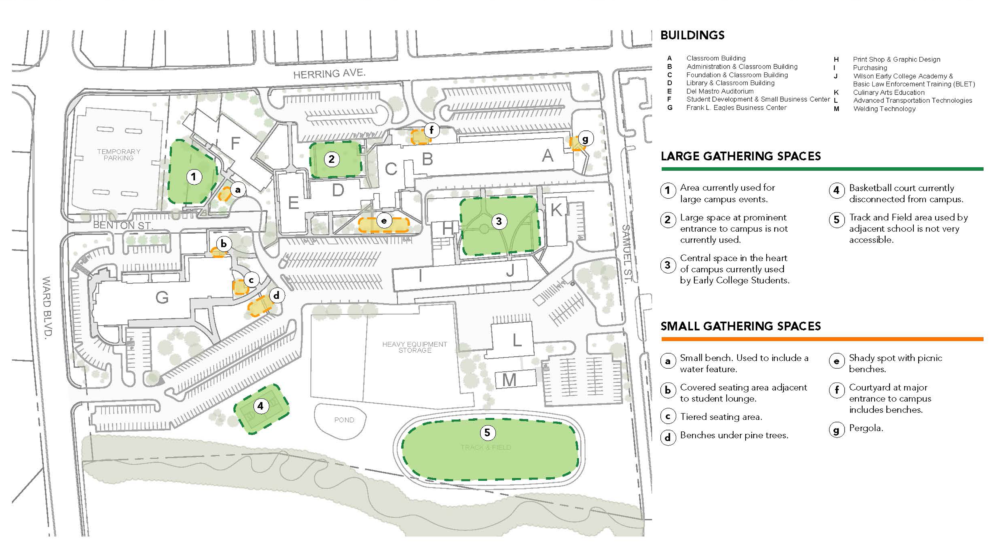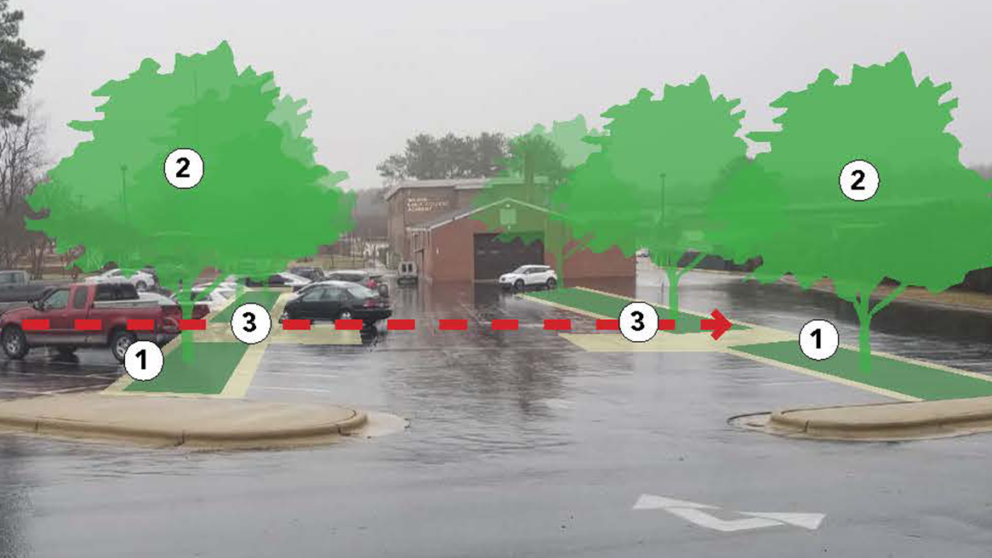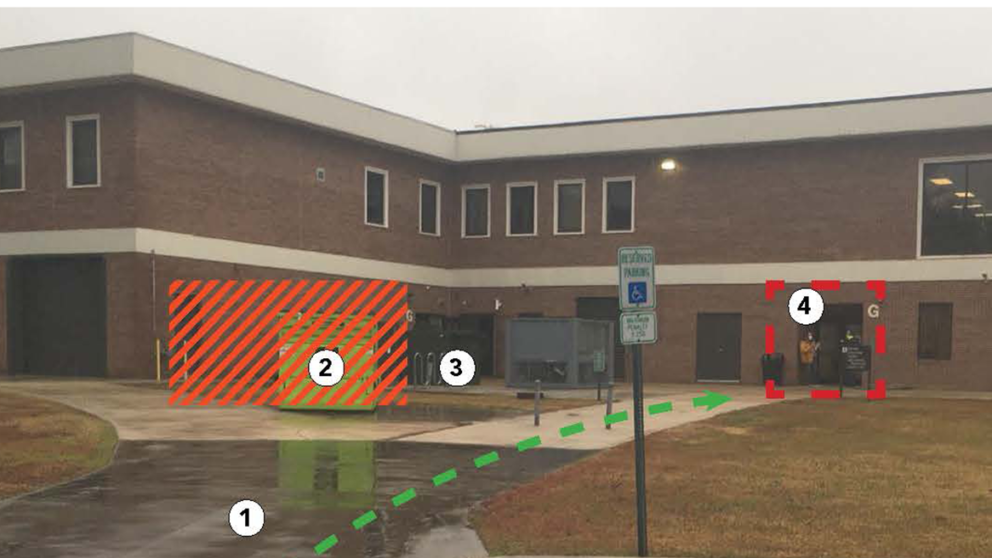



Overview
Timmons Group provided site analysis and master planning efforts for Wilson Community College in Wilson, NC. Our Landscape Architecture team conducted on-site and aerial imagery review of the campus’ existing conditions such as pedestrian/ vehicular circulation, public spaces (building entrances and open spaces), campus edges, ADA accessibility, and stormwater drainage patterns and facilities. The team worked closely with staff and other stakeholders to determine the goals and objectives for the master plan.
Timmons Group collaborated with HH Architecture to develop a program for the land-locked community college that supports increasing enrollment and changing curriculum, addresses a need for outdoor amenity space and helps improve the campus’ identity. The master plan identified locations for any new proposed buildings as well as prioritized site improvements.
In addition, Timmons conducted an ADA assessment of the campus’ sidewalks, building entrances and parking spaces. The ADA assessment identified deficiencies as well as solutions along with providing a strategic approach to addressing high priority issues.
The end goal of the master plan was to provide Wilson Community College a flexible plan illustrating a long-term vision for the campus that can be implemented in phases as resources become available or as priorities change.