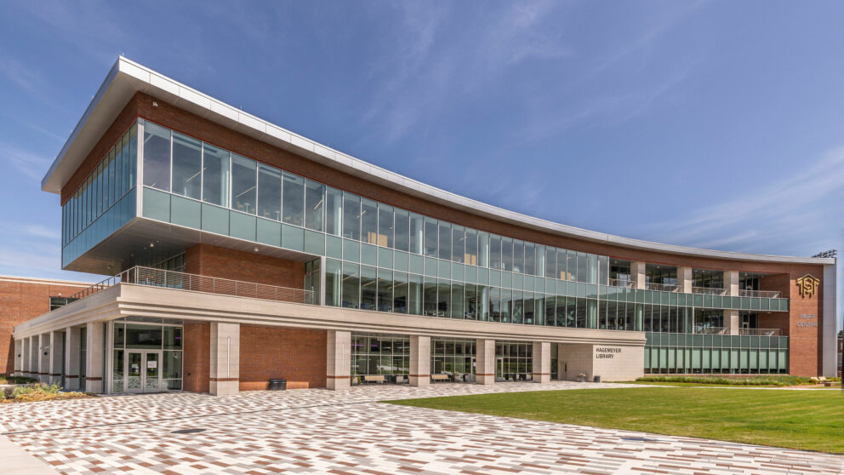
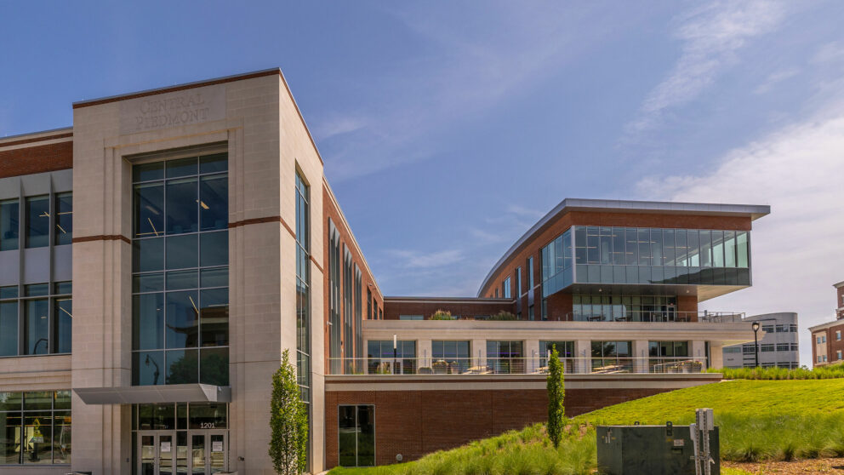
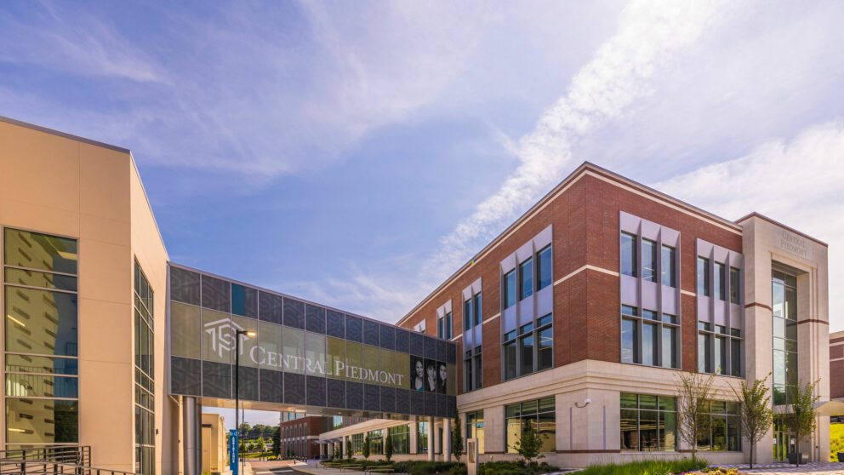
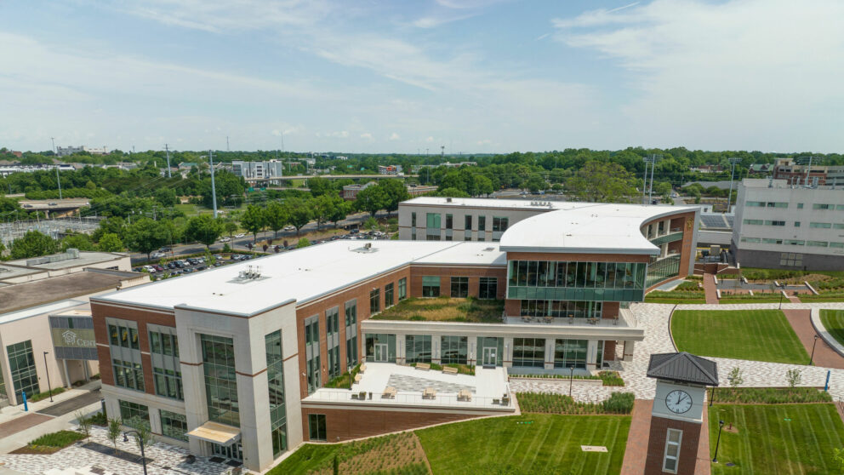
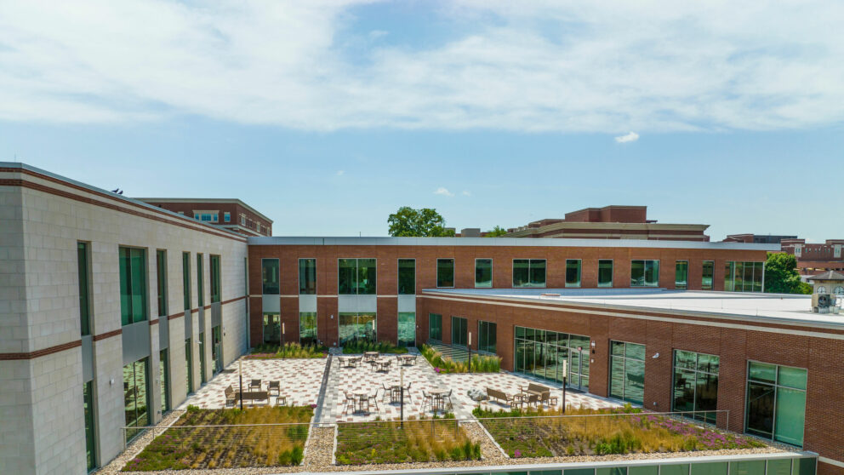
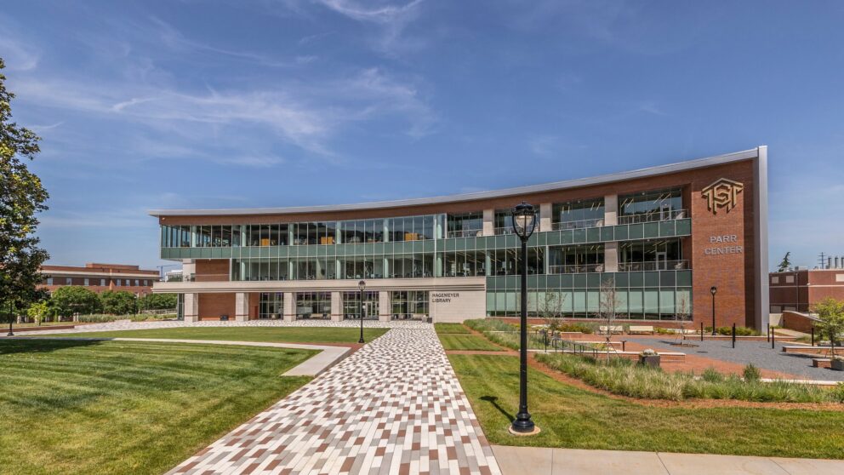
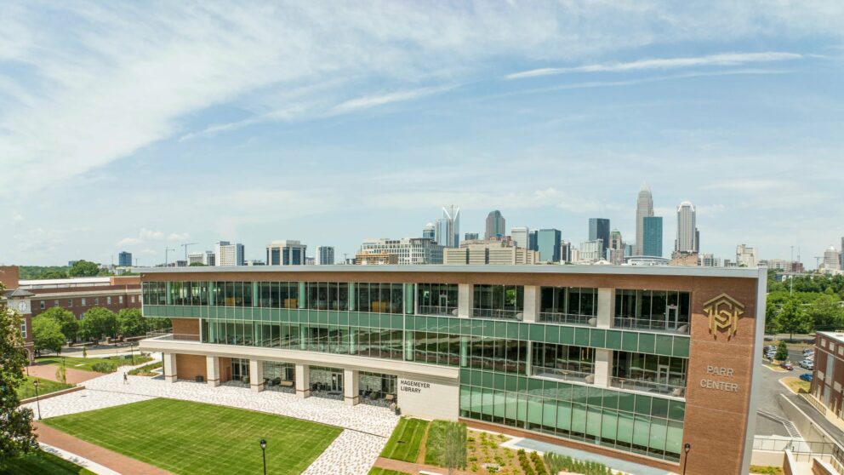
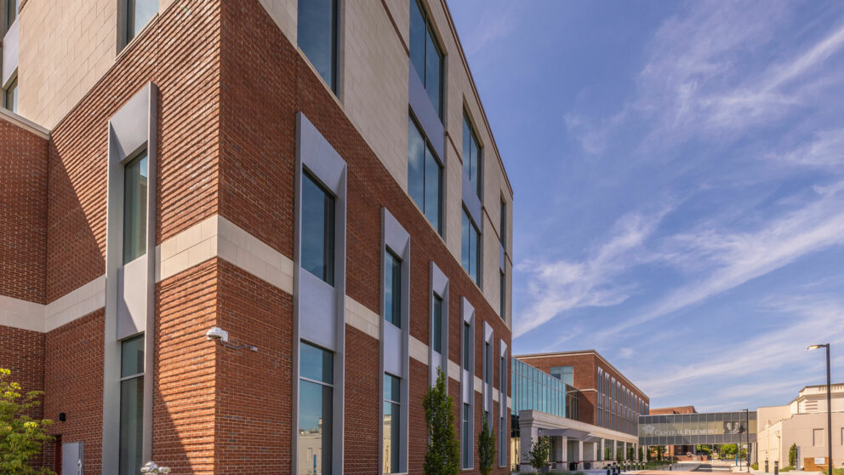
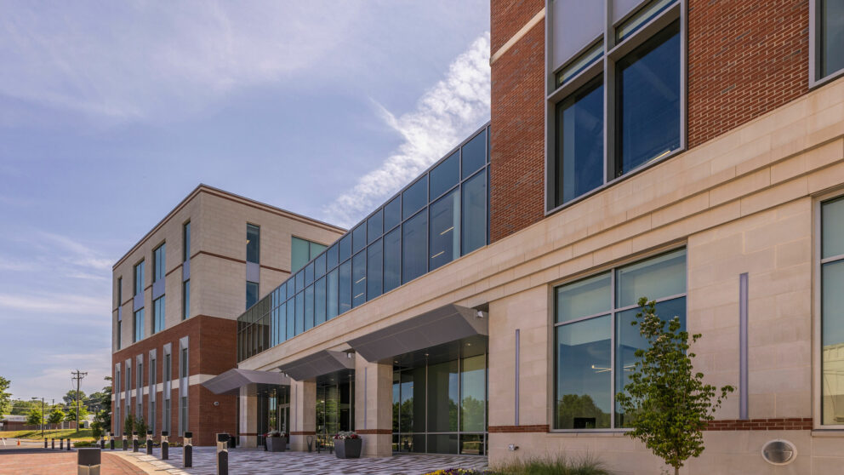
Overview
Timmons Group provided civil engineering services for the new Library & Student Success Center at Central Piedmont Community College’s Central Campus in Charlotte, NC. The 172,000 SF, four-story facility serves as a hub for student resources, housing the campus library, a 430-seat auditorium, a Student Commons area with food service, and essential student services such as Admissions, Financial Aid, and Career Services.
The site was designed to seamlessly integrate with the existing Central Campus Quad, enhancing pedestrian connectivity and fostering outdoor collaboration. Timmons Group’s scope of work included site and civil design, parking lot design, storm drainage, pedestrian pathway design, and construction administration.
Working alongside Morris-Berg Architects and a multidisciplinary team, Timmons Group helped deliver a state-of-the-art facility that supports student success and community engagement. The project, which broke ground in December 2018 and was completed in Fall 2021.