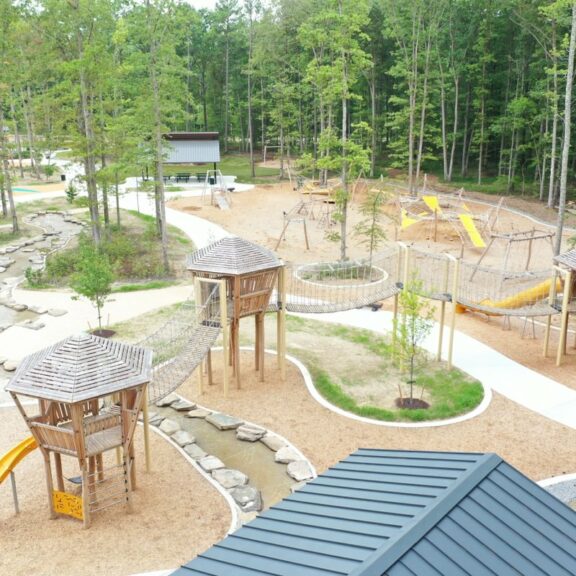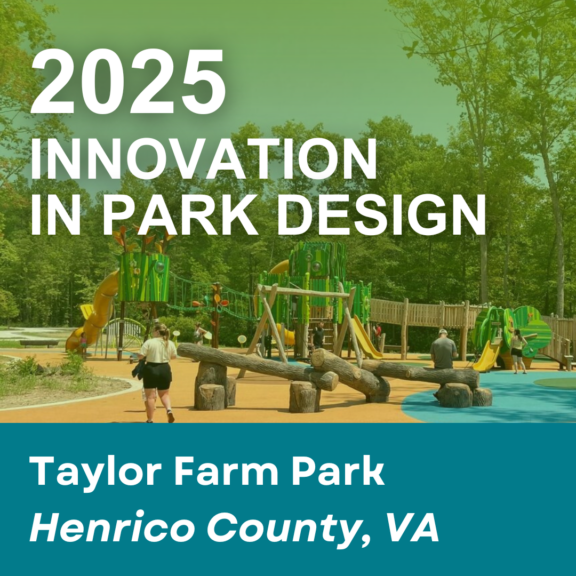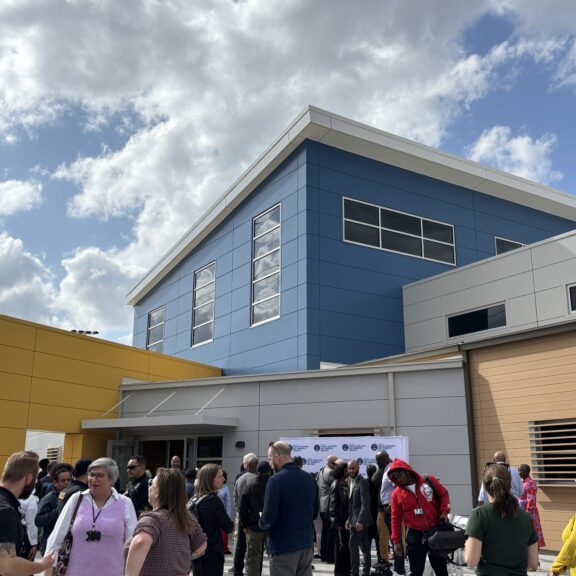Timmons Group’s landscape architecture team recognizes the importance of accessible placemaking. Our approach integrates barrier-free design, allowing people of all abilities to use and appreciate the spaces we create.
The Centers for Disease Control estimates that over one-quarter of all adults in the United States have some form of disability. In addition, many individuals may have a short-term injury or an undiagnosed mobility impairment. Timmons Group’s landscape architects are proud to incorporate universal design principles into every project from concept to completion, going above and beyond regulatory requirements.
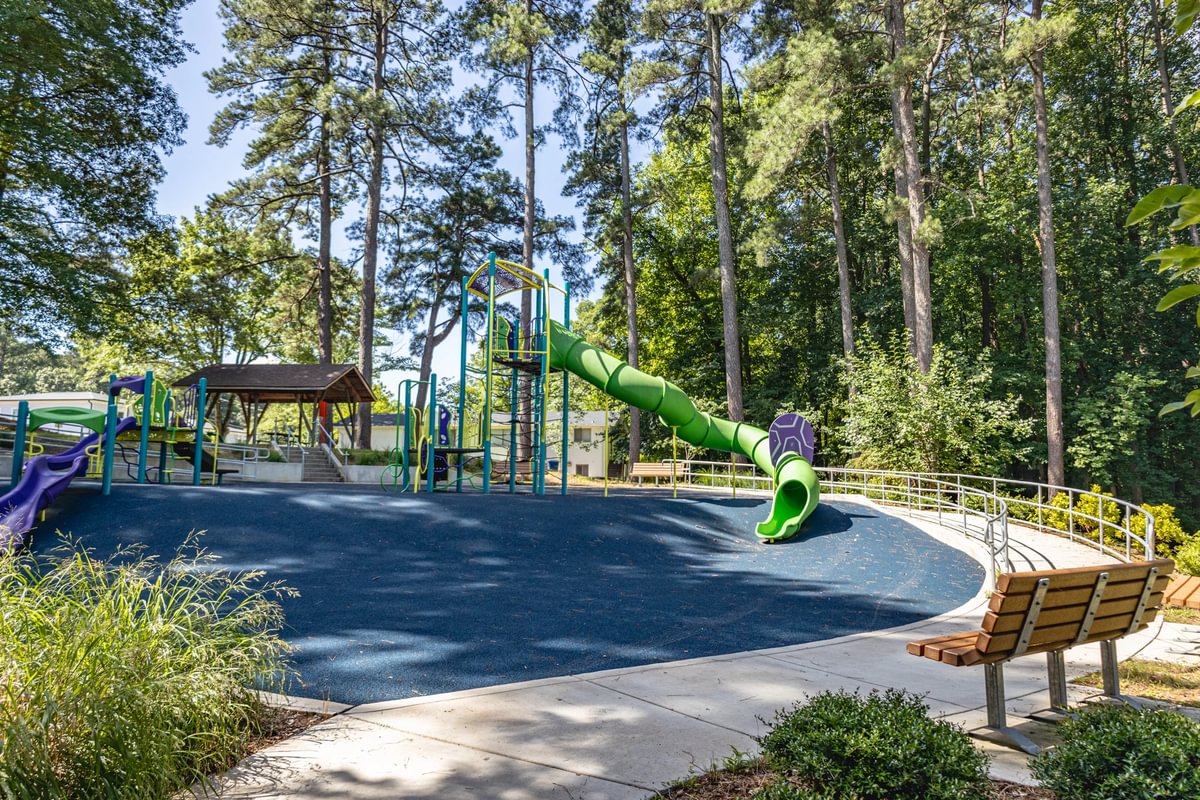
Most discussions on accessibility begin with the 1990 Americans with Disabilities Act (ADA). This federal legislation requires barrier-free access to commercial sites and places of public accommodation. A major update in 2010 supplemented the existing legislation, resulting in new standards enforced by the United States Department of Justice (DOJ) and new technical guidance from the United States Access Board.
Our discussion here is focused on DOJ-enforced standards, which apply to buildings and sites. Facilities related to public transportation follow United States Department of Transportation (DOT) standards, while pedestrian elements in public right-of-way follow PROWAG (Public Right-of-Way Accessibility Guidelines). It is understood that ADA requirements are primarily enforced at the federal level, while state and local codes may have stricter standards that apply. Publicly funded projects may be subject to additional accessibility standards (1).
As with any building or development code, there are differences of opinion when interpreting code requirements. Federal, state, and local codes may overlap or even interact in complex ways. Timmons Group’s landscape architects and professional engineers are experts at navigating multiple layers of accessibility codes. Our team coordinates with AHJ’s findings to implement seamless solutions that are integrated into each site.
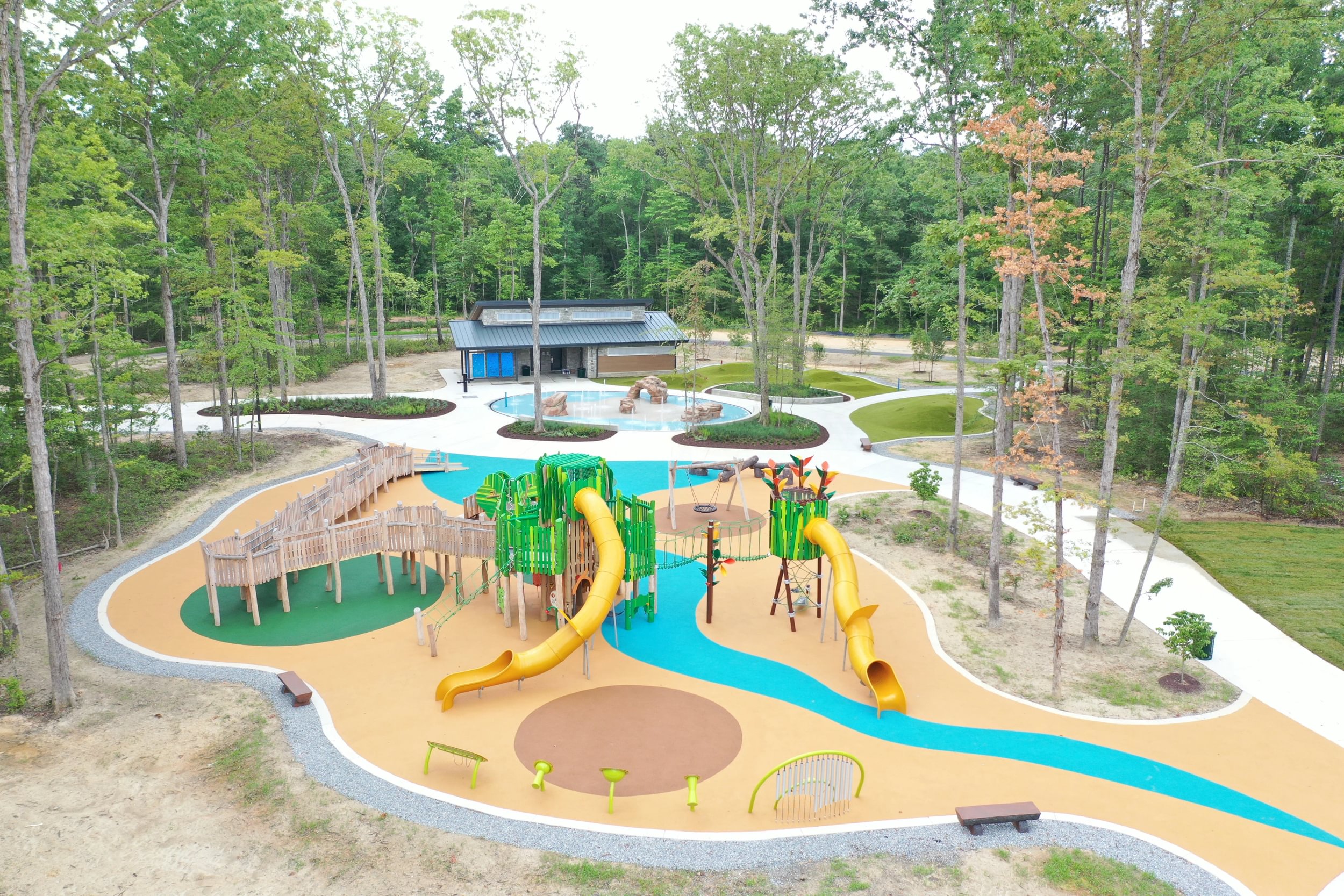
Our team recognizes how ADA standards apply to new construction, additions, and alterations to buildings, sites, and facilities. There are allowances for some existing conditions as well as several common exceptions. ADA specifically exempts religious facilities, construction sites, and limited access spaces (i.e. catwalks, crawl spaces, machinery spaces). It is still best practice as a design professional to provide accessible features for these use cases to foster inclusion and eliminate barriers to people with limited mobility. Special areas where access is for occasional maintenance may not need the same level of accessibility as areas that are used for general occupancy, and these scenarios are carefully considered by our team and clients while confirming compliance with code officials.
In North Carolina, the Department of Insurance (DOI) and Office of the State Fire Marshal (OSFM) issue regular bulletins clarifying common code related questions. Past issues of these bulletins are readily available online and contain valuable clarifications. For example, a 2018 Bulletin (2) clarifies that parking lot access aisles cannot serve as the accessible path between site elements. For sites in North Carolina, there are accessibility related building code sections that practitioners should be aware of. For example, ADA referenced standard ANSI A117A mandates a 36” minimum width for a path with a 5’x5’ minimum passing space every 200 linear feet. But note that NCBC Section 1104 mandates a 48” minimum width for exterior accessible paths (the ANSI A117A passing spaces still apply).
So, while it may be acceptable to have a 36” wide “pinch point” between bollards or other site elements under ADA, this would be unacceptable per the state building code. Another North Carolina-specific requirement is that an individual sign must be posted for each required accessible parking space. Signage with arrows pointing to multiple spaces is allowed per ADA standards, but individual signs are mandated by the North Carolina Building Code. Some local jurisdictions may have their own requirements that apply (i.e., the City of Raleigh requires a 6’ wide path to the right-of-way, while some jurisdictions require larger accessible parking spaces).
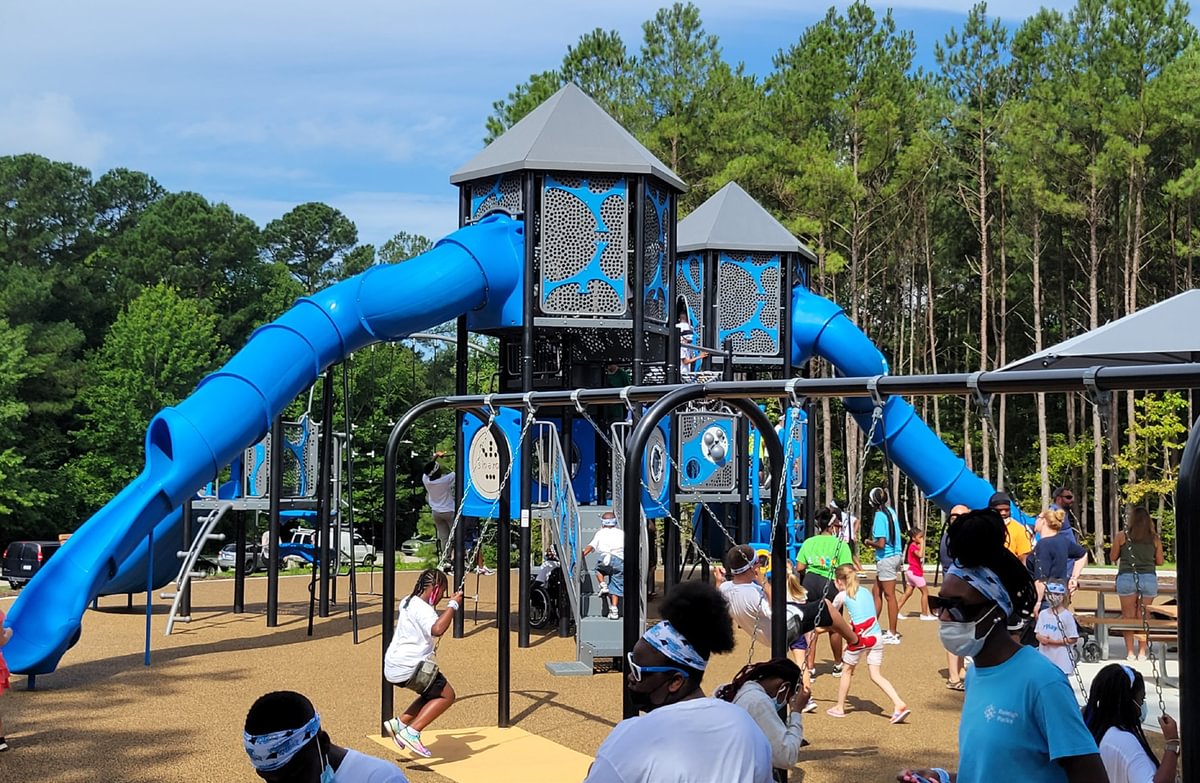
An area of common confusion is parking for plug-in electric vehicles (PEVs). ADA legislation and NCBC do not directly address PEV parking as a specific, standalone use. However, there are general standards that apply related to parking, access paths, reach, and grasp. Guidance and requirements for PEV parking are likely to change as it becomes more common in the built environment. The best practice advocated by the United States Access Board is to provide accessible spaces for a portion of PEV spaces. These accessible PEV spaces are not a substitute for general ADA-required accessible parking spaces; instead, they are a subset of the spaces for a specific use (vehicle charging). Accessible charging spaces and adjacent access aisles must be less than 2% slope in any direction, and access, reach, and grasp requirements must be met to provide accessible use of charging systems from the accessible PEV spaces.
Check with the local jurisdiction for signage requirements, as they may vary. Some jurisdictions will allow signage instructing users to give preference to those needing accessible spaces, rather than requiring exclusive use for legally disabled individuals. Because the PEV spaces are a unique facility, an accessible path should be available between the PEV spaces and other on-site elements. Due to the confusion of existing standards and the likelihood of new standards, it is advisable to verify current requirements specific to each project (3,4,5).
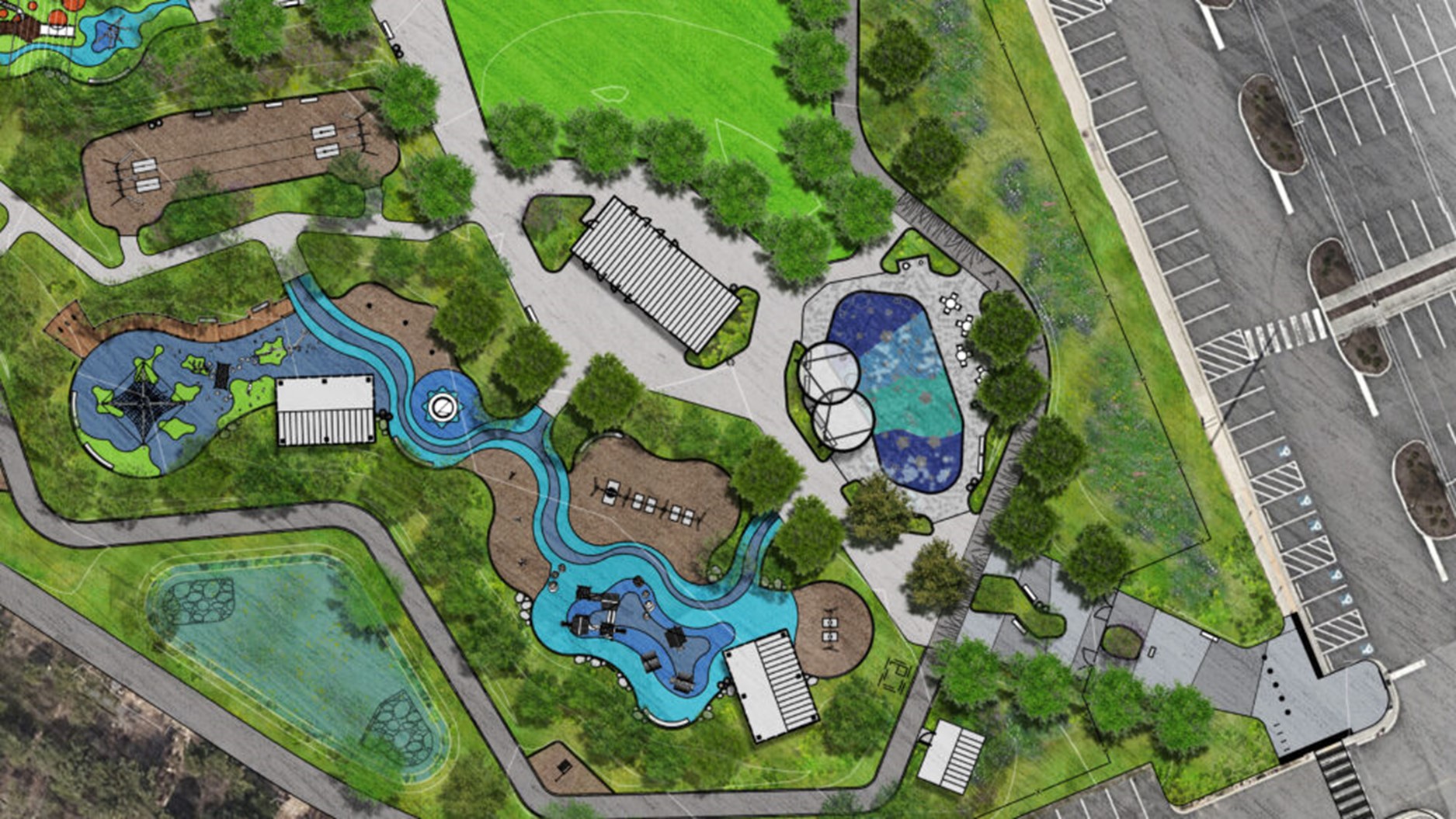
Considering the layers of complex regulations and costs of noncompliance, it is important that the design team has technical expertise to implement solutions. Timmons Group has landscape architects in multiple offices who are experienced in accessibility codes, barrier-free site design, and effective collaboration. Timmons Group’s team of landscape architects teams with architects, contractors, and clients to design and construct creative designs that function in the real world.
Timmons Group’s landscape architecture team designs in response to the natural and social systems of each site, inspiring meaningful and accessible places for our communities. With a multidisciplinary design approach spanning from concept to construction, we create high-performing and beautiful landscapes across all design scales, serving diverse markets and clients.
Interested in working with our experts? Reach out to Caleb at caleb.robinson@timmons.com.
Sources:
- Access Board Website: https://www.access-board.gov/ada/guides/
- Access Update Newsletter, Volume 9, Issue 6, Laurel Wright, NC Department of Insurance/ OSFM, June 2018. https://digital.ncdcr.gov/Documents/Detail/access-update-newsletter-2018-june-v.9-no.6/3701094?item=5022175
- Plug-In Electric Vehicle Planning Toolbox Version 2.0, NCPEV Taskforce and Advanced Energy Corporation, Raleigh, North Carolina, November 2014. https://pluginnc.com/wp-content/uploads/imported-files/12-PEV_Planning_Toolbox_Accessibility.pdf
- “Got your Car Keys? Ready? Here we go Again, Talking about Parking and the ADA” Educational Webinar Slideshow, Diego Demaya, JD, and Sahikala Hisankarao, JD; Southwest ADA Center, November 2018
- Design Recommendations for Accessible Electric Vehicle Charging Stations (updated 7/17/2023), US Access Board. https://www.access-board.gov/tad/ev/

