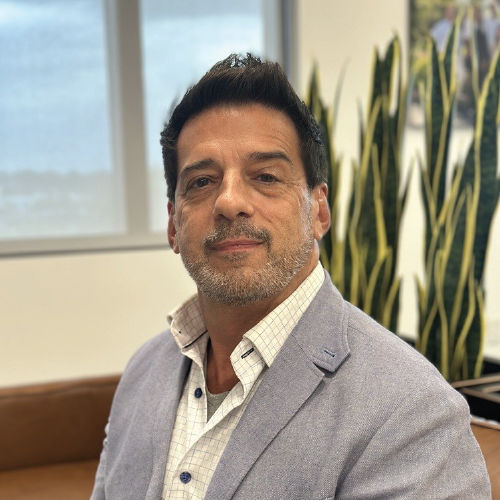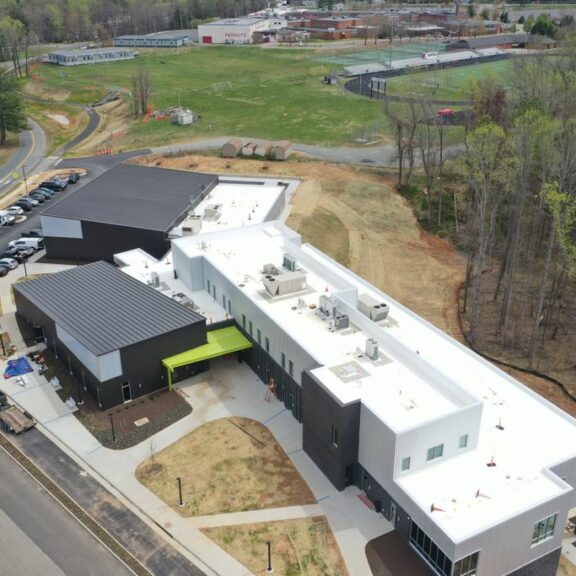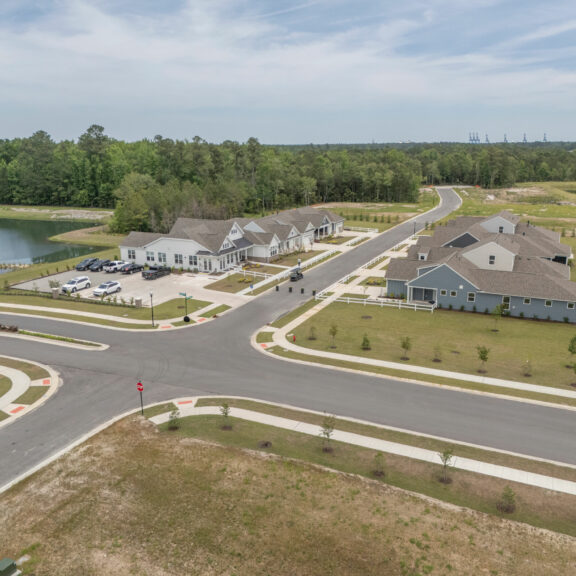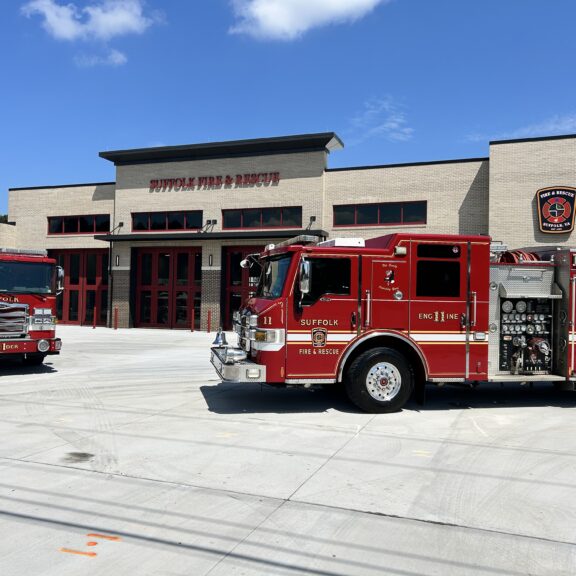Founded in 1749, Washington and Lee University in Lexington, Virginia, is the ninth-oldest college in the United States. As a reputable institution with over 2,000 students, the University is committed to investing in facilities that strengthen its community and enhance student life. Among the most recent of these investments is the Lindley Center for Student Wellness, a 14,000 SF facility scheduled to open in Fall 2025.
The new Lindley Center combines the University’s Lindley Health and Counseling Centers under one roof, creating an all-inclusive and seamless healthcare experience. Designed to foster student well-being, the building features exam rooms and counseling offices with enhanced privacy, accessible entrances, ambulance access, as well as wellness programming and resources tailored specifically to student needs.
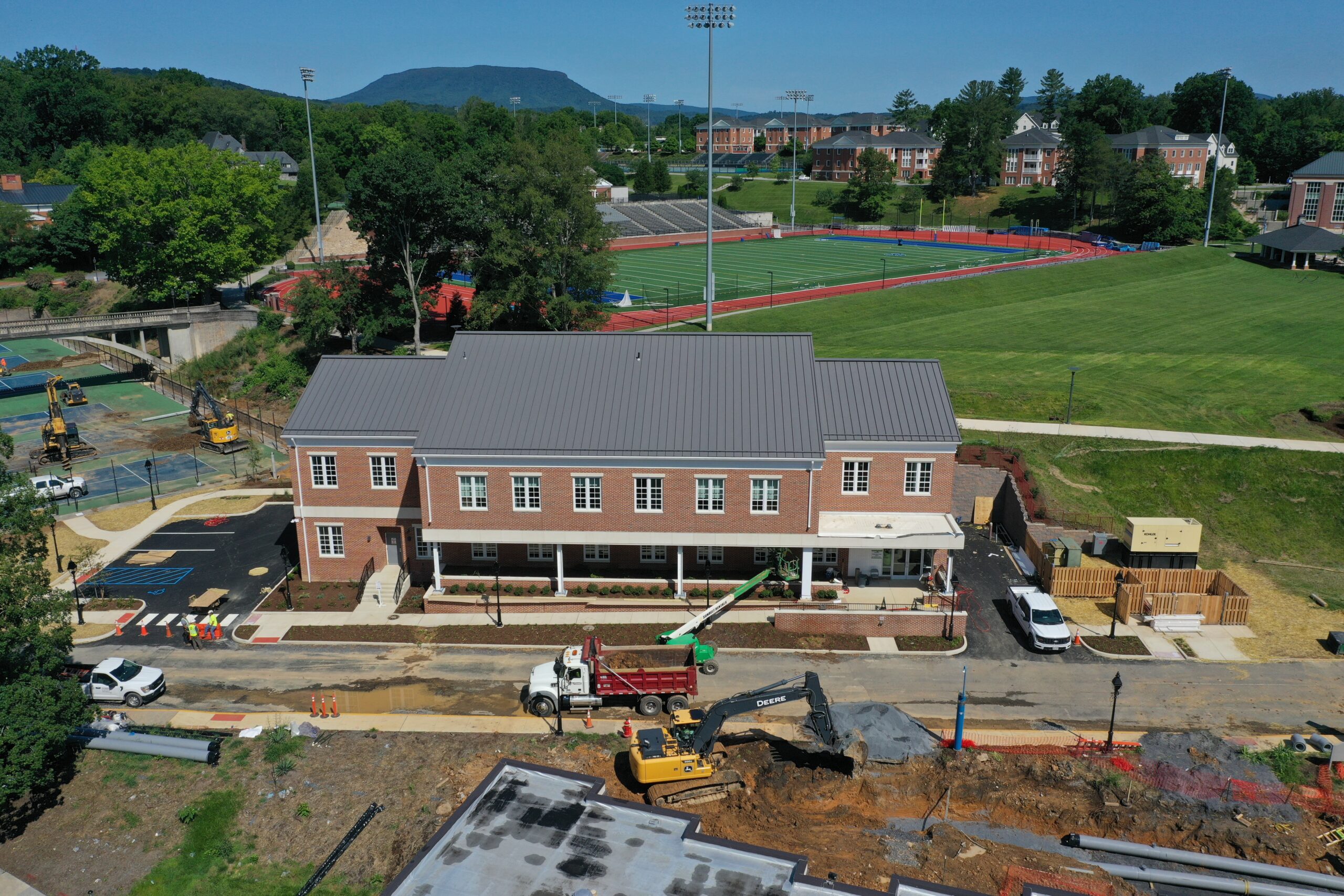
Timmons Group has worked alongside Washington and Lee and its partners on this project since 2023, providing a comprehensive range of services, including survey, geotechnical engineering, site development, landscape architecture, and construction administration. With extensive experience on both public and private campuses, our team understands how to balance a university’s broader vision with both the architect’s design intent and the client’s goals. Timmons Group worked alongside the architect to ensure the campus’ unique character was maintained, while prioritizing student accessibility and safety.
Our work at Washington and Lee builds on a long track record of higher education projects throughout western Virginia. Recent efforts include supporting Virginia Tech’s College of Natural Resources and Environment with a 25,900-square-foot research, teaching, and outreach facility at Center Woods, as well as several smaller projects at the Virginia Military Institute (VMI), such as improvements to the Chief of Staff Residence.
As a master-planned community, Washington and Lee requires that every new facility align with its broader vision for the campus. For the Lindley Center, this meant designing a site that seamlessly fits into the campus’ existing character while addressing the complexity of shared infrastructure. Coordinating university utilities with city systems demanded careful planning, and construction had to be managed in a way that minimized impacts on campus operations. By strategically phasing these essential components, the team brought the project to substantial completion without disrupting student life or the university’s daily activities.
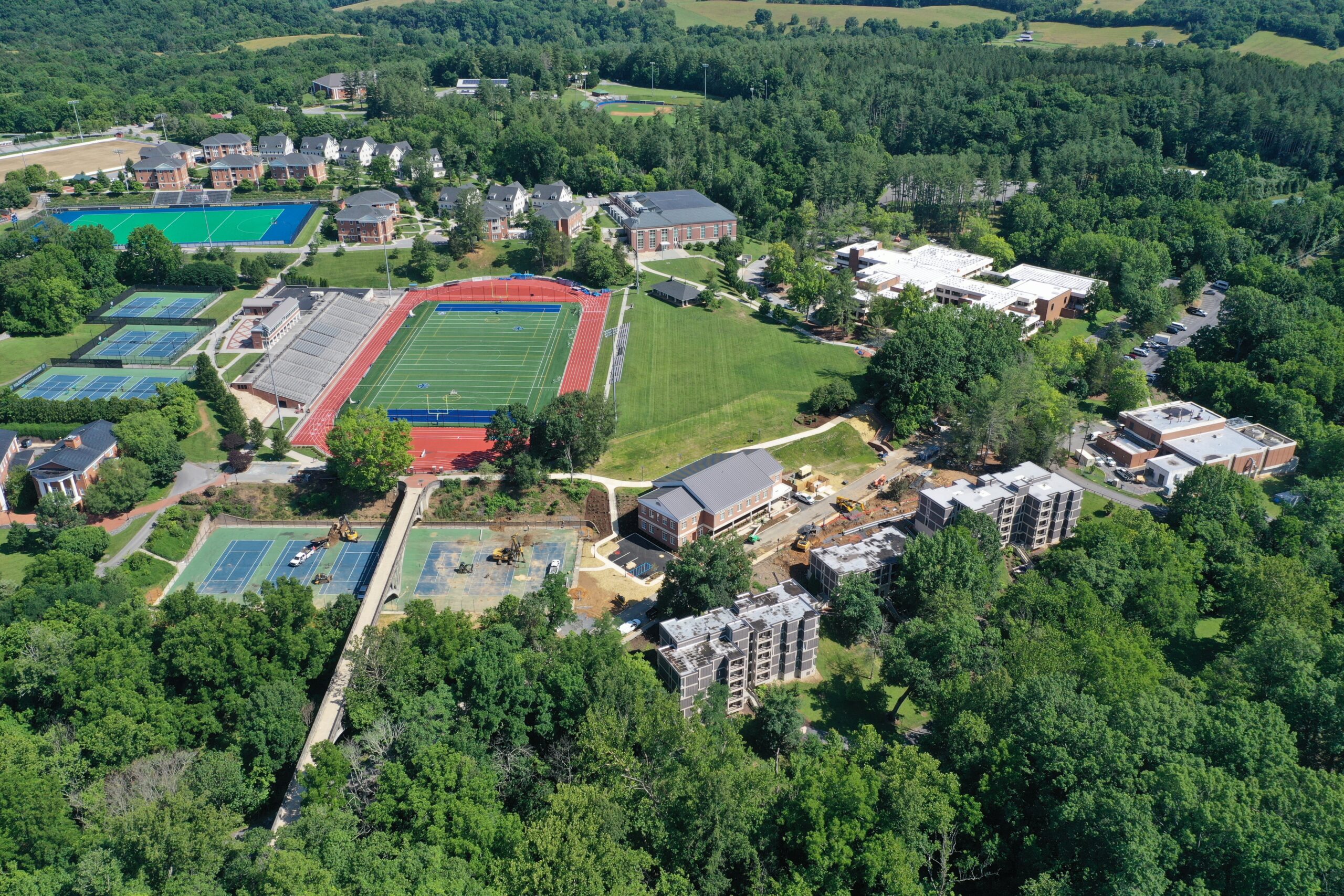
The building site, situated on a hillside, came with topographic and accessibility challenges but also offered the opportunity to develop unique solutions. The architect embraced the slope with a two-story design that worked in harmony with the topography, while our team shaped the site through careful grading and stairways that integrated seamlessly with the surrounding landscape. Accessibility played an essential role in the project due to the unique programming of the building serving various uses. Working closely with the architect, our team designed a continuous ADA-compliant ramp, ensuring universal pedestrian access for students, staff, and visitors.
The Lindley Center is just one of several projects shaping Washington and Lee’s future. Timmons Group is also providing engineering services for Founders Hall, a 28,600 SF building that will bring together Admissions, Financial Aid, and the Johnson Program in Leadership and Integrity. As the new gateway to campus, Founders Hall will help the University welcome and support students for generations to come.
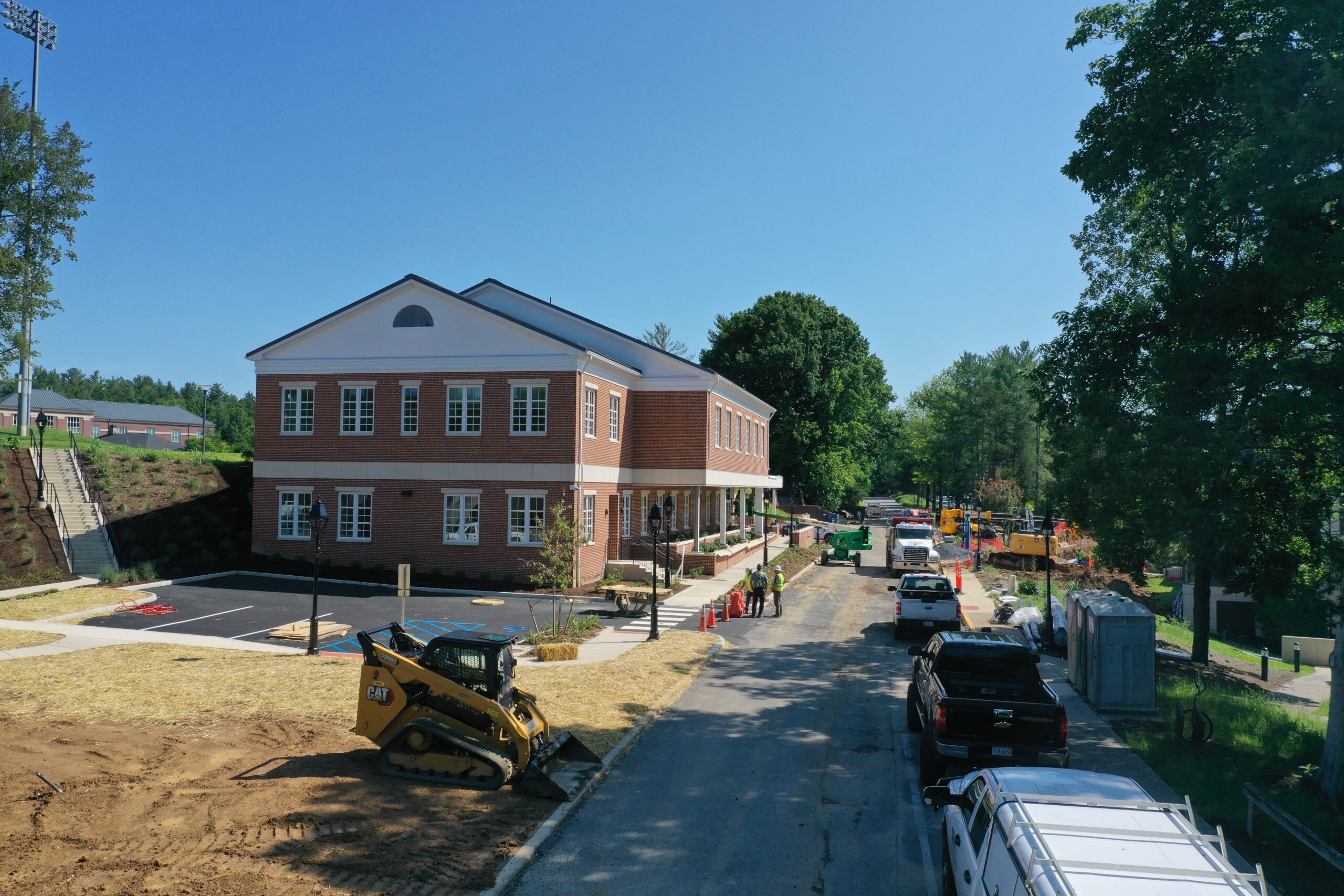
Projects like the Lindley Center and Founders Hall show how each new building plays a part in the bigger picture of campus life. At Timmons Group, we approach every higher education project with that perspective in mind, making sure each design not only fits the character of the university but also supports the people who use it every day.

