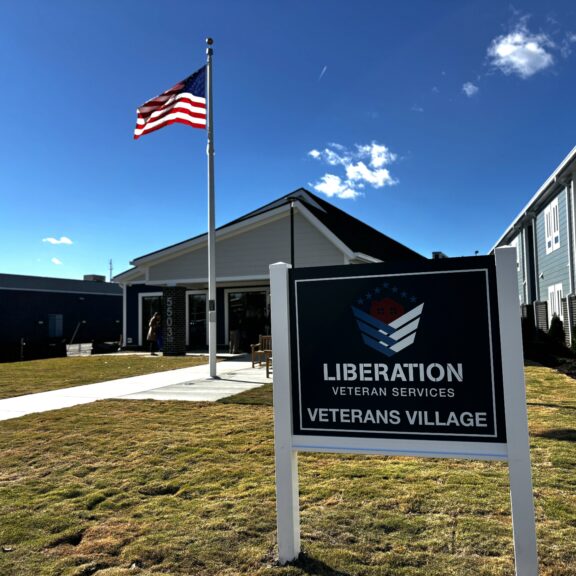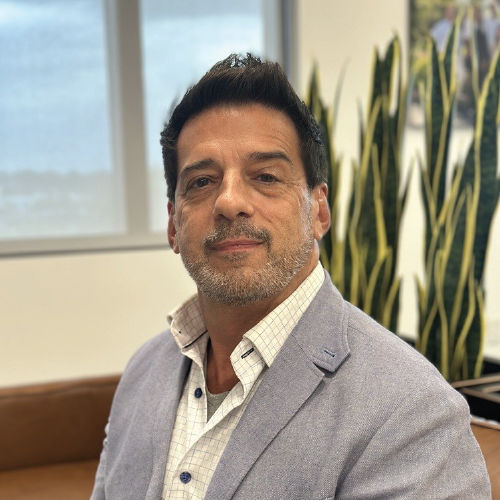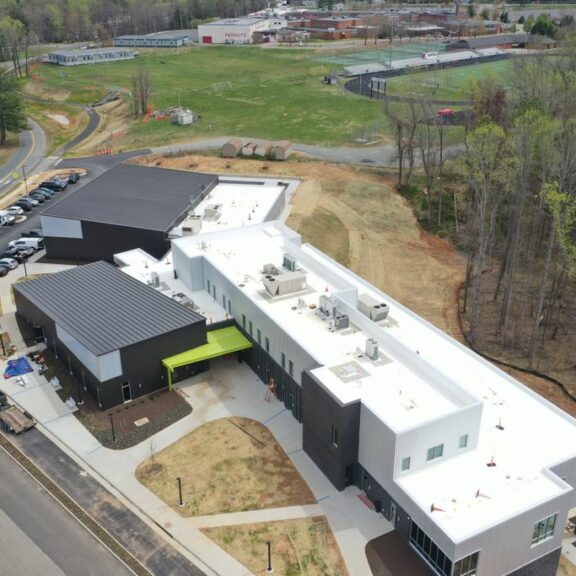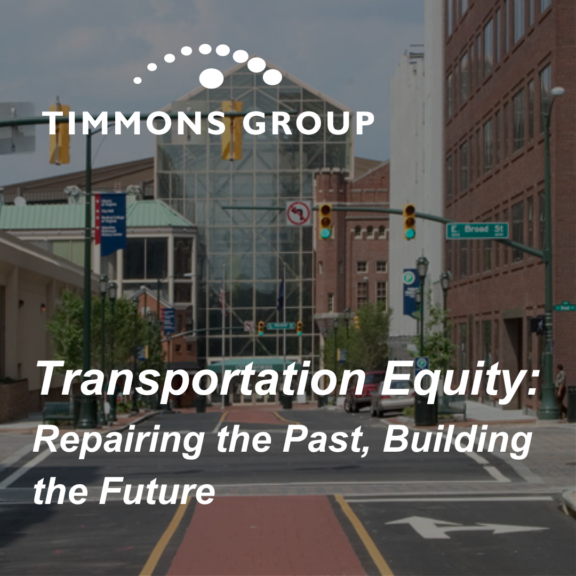Timmons Group is proud to sponsor Greater Richmond for Commercial Real Estate (GRACRE) and to celebrate commercial projects that strengthen our region’s communities. This year, we’re spotlighting several nonprofit-driven initiatives that showcase how the commercial sector and community organizations can work together to create meaningful spaces.
From expanding hunger relief efforts with Feed More’s new headquarters, to building connections along the James River through the James A. Buzzard River Education Center, to supporting animal welfare at the Richmond SPCA’s Barb’s Run, these projects reflect the diverse ways our work helps shape the Richmond MSA.
We’re especially honored that two have been recognized with GRACRE awards for their contributions to placemaking, sustainability, and community impact.
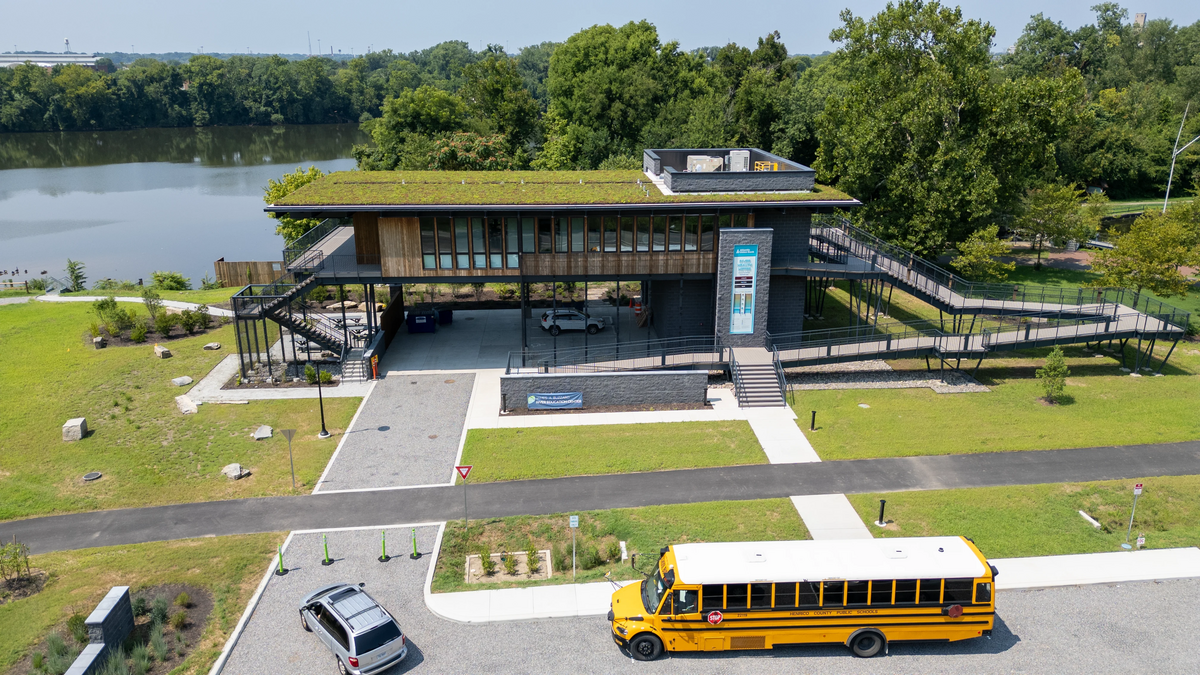
James A. Buzzard River Education Center
Located on a 5-acre site along Dock Street in Richmond’s East End, the 10,000 SF facility features two indoor classrooms and two covered outdoor classrooms designed to host 60 students at a time. Additional spaces include a 5,000 SF indoor education and office area, 5,000 SF of covered outdoor learning space, and a 2,300 SF ramp system featuring a map of the James River watershed. The site also includes conservation landscaping, tidal waters, and wooded surroundings, creating a rich setting for hands-on environmental learning.
Community input guided the site’s development, which included relocating the Capital Trail, ensuring continuity of public space, and expanding equitable access to river-based education. Built above the 100-year floodplain, the center exceeds Richmond’s Floodplain Ordinance and the Virginia Flood Risk Management Standard, while sustainable features such as daylighting, natural ventilation, and flood-resistant materials strengthen its resilience.
The Buzzard Center has already been recognized for its design and impact, receiving the 2024 GRACRE Award for Best Placemaking and Urban Design and the 2025 GRACRE Award for Sustainability. By expanding access to the James River and fostering environmental stewardship, the Buzzard Center empowers the next generation to value and protect one of Virginia’s most vital natural resources.
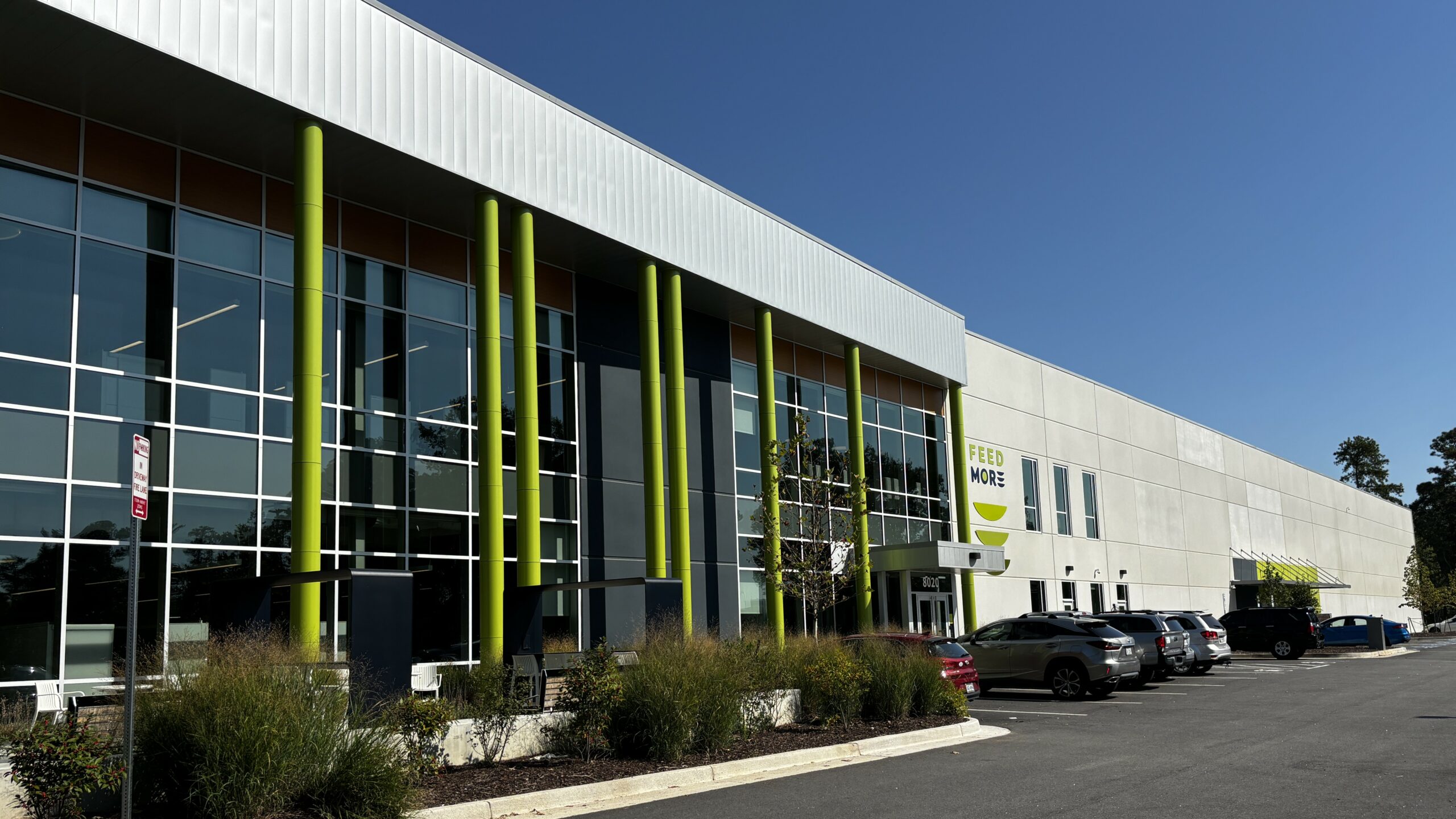
Feed More Headquarters
Completed in 2024, Feed More’s new Headquarters and Warehouse in Henrico County is a 126,000-square-foot mission-driven facility that strengthens the organization’s ability to serve 34 localities across Central Virginia. Consolidating offices, warehouse storage, a commercial kitchen, and volunteer spaces under one roof, the facility now supports the preparation and distribution of more than 14,000 meals each week for neighbors in need.
Constructed on a 10-acre site, the building features approximately 70,000 square feet of dry, refrigerated, and frozen storage, including freezer space capable of maintaining a temperature of -5°F. A sophisticated production kitchen incorporates complex plumbing, ventilation, and equipment coordination to support large-scale meal preparation. A mezzanine level provides flexible office, training, and volunteer areas, supporting both operational efficiency and community involvement.
Timmons Group partnered with Feed More and the project team to provide site development, engineering, and landscape architecture services from concept through construction. Our work included site planning, grading and drainage, stormwater management design, utility routing, and coordination of Henrico County permitting.
The design features a flexible outdoor patio and event space with workstations, diverse seating and gathering opportunities, and accommodations for large events. This area is framed by intentional landscape enhancements that create separation from parking and vehicular movement, providing a comfortable and welcoming environment for staff and volunteers. During construction, our team supported VSMP permitting, construction administration, and final project closeout, including BMP certification.
Feed More’s new headquarters was designed for sustainability and wellness, pursuing WELL Gold and Green Globes certifications. With daylighting strategies, low-VOC materials, wellness rooms, and community education spaces, the facility sets a new standard for food distribution. Honored with the 2025 GRACRE Project Award for Community Impact, the project reflects Timmons Group’s commitment to delivering efficient, sustainable facilities that are deeply connected to the communities they serve.
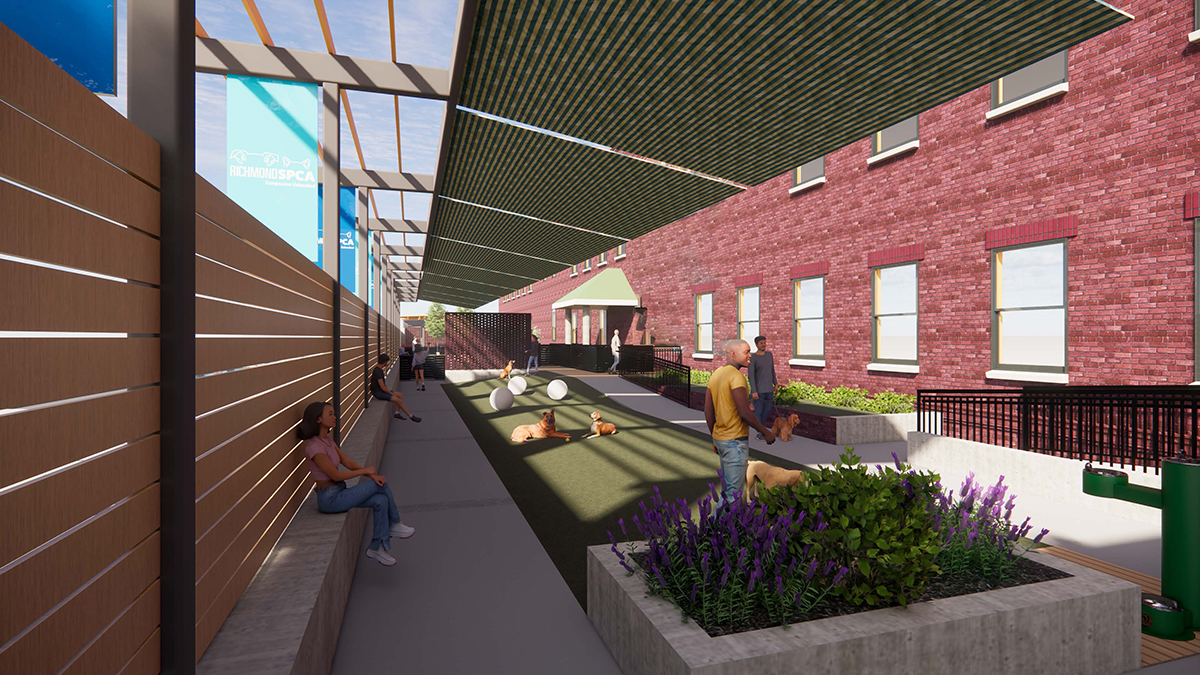
Richmond SPCA Barb’s Run
With few dedicated outdoor spaces available on campus, dogs available for adoption at the Richmond SPCA often relied on volunteer-led outings to parks or even their own fenced-in yards for fresh air and exercise. While those experiences were meaningful, the organization envisioned something more permanent, accessible, and flexible right on their grounds. That vision became Barb’s Run, a safe, engaging outdoor dog recreation area designed to support play, training, and meet-and-greets while strengthening connections between pets and future families.
The concept originated with Richmond SPCA’s former facilities manager, Barclay Finck, and was developed in partnership with Architecture Design Office (ADO) and civil engineering and landscape architecture support from Timmons Group. Our team collaborated closely with Richmond SPCA staff and ADO, tailoring the design to meet site constraints while creating a space that meets the needs of animals, staff, volunteers, and visitors alike. Our landscape architecture and civil engineering teams led the site design, with support from our structural engineers for wall and canopy foundations.
Barb’s Run features two distinct play areas surfaced with concrete accented by bands of colored and stamped finishes, alongside expansive self-cleaning turf spaces. The play areas can operate separately or be combined into one large space, offering flexibility for different needs. A shaded adoption patio, surrounded by native plantings, provides a comfortable setting where potential adopters can sit, connect, and bond with future companions.
To ensure comfort and accessibility, the design integrates enhanced planting areas, a large canopy shade structure, and thoughtfully planned fencing and walls that provide both visual and sound separation for sensitive dogs. Three accessible entrances connect Barb’s Run directly to the building and new parking area, creating a seamless flow for staff and visitors.
With thoughtful design and collaboration, Barb’s Run strengthens the Richmond SPCA’s mission of finding loving homes for every pet.
At Timmons Group, we’re passionate about supporting nonprofits through thoughtful planning, design, and engineering, helping organizations bring their missions to life and creating spaces that serve our communities for years to come.
Interested in working with Timmons Group on your next project? Click here to visit our website and start the conversation with our team today.

