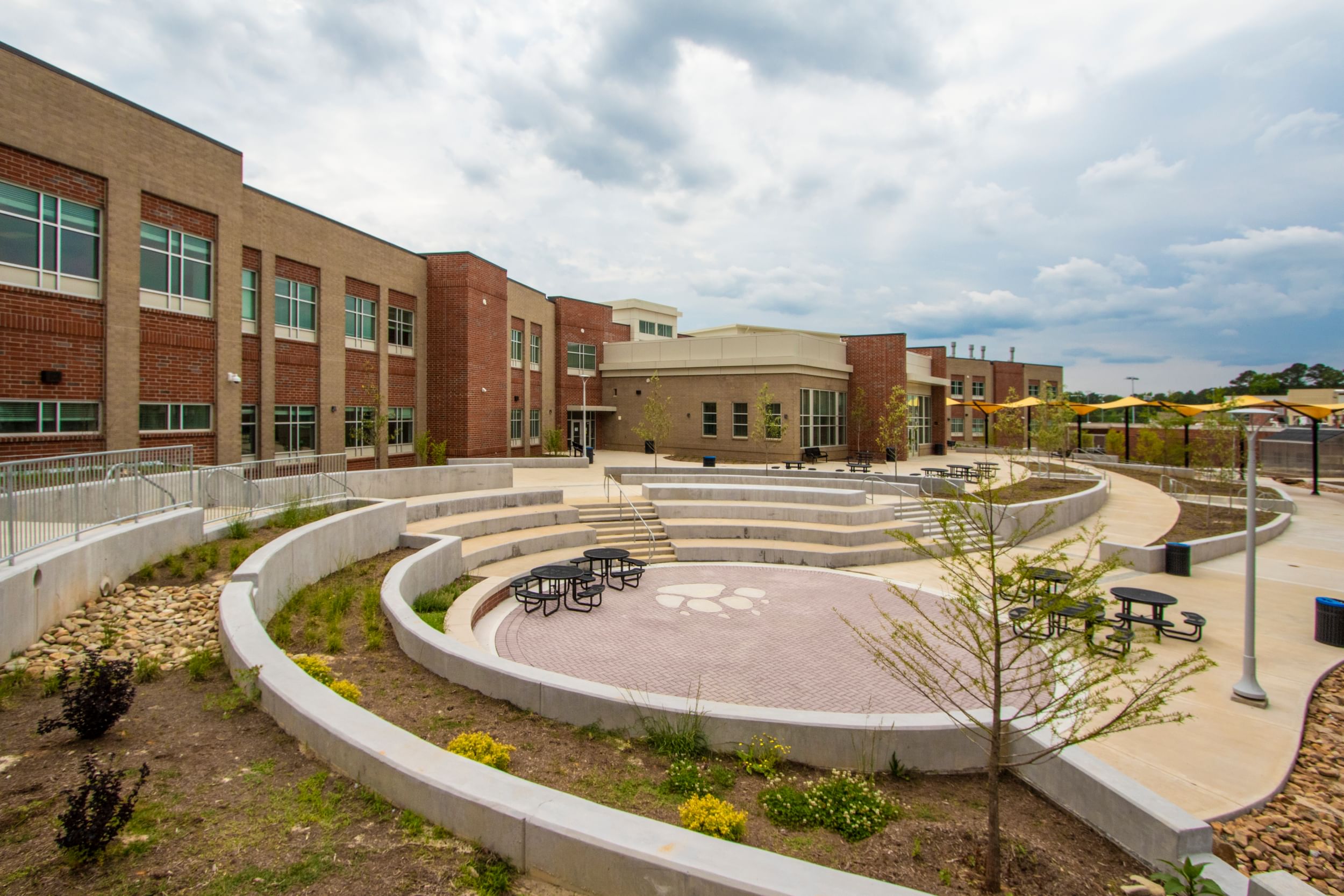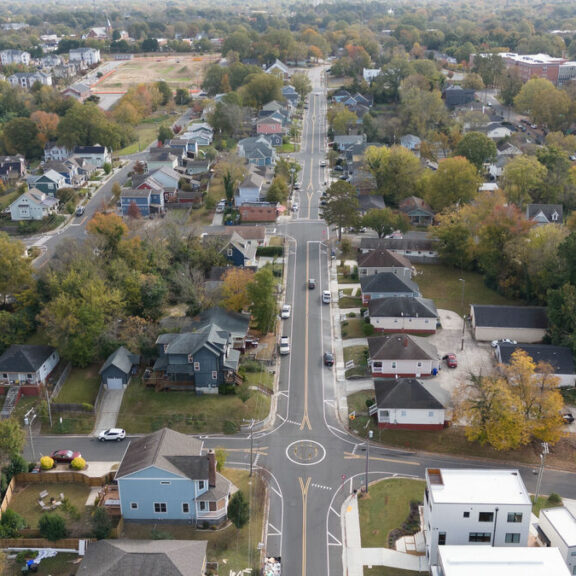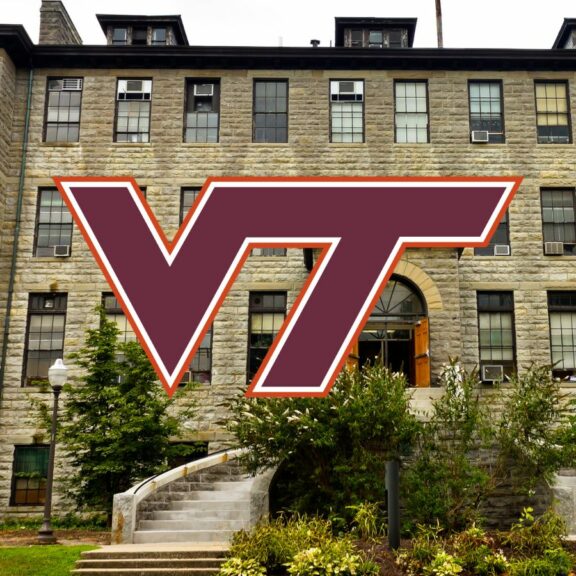The Chapel Hill High School campus spans nearly 112 acres and includes classrooms, administrative offices, indoor and outdoor recreational facilities, as well as parking for students, staff, and buses. As part of a broader effort to modernize the site, the project team prioritized sustainable design features to address existing stormwater concerns.
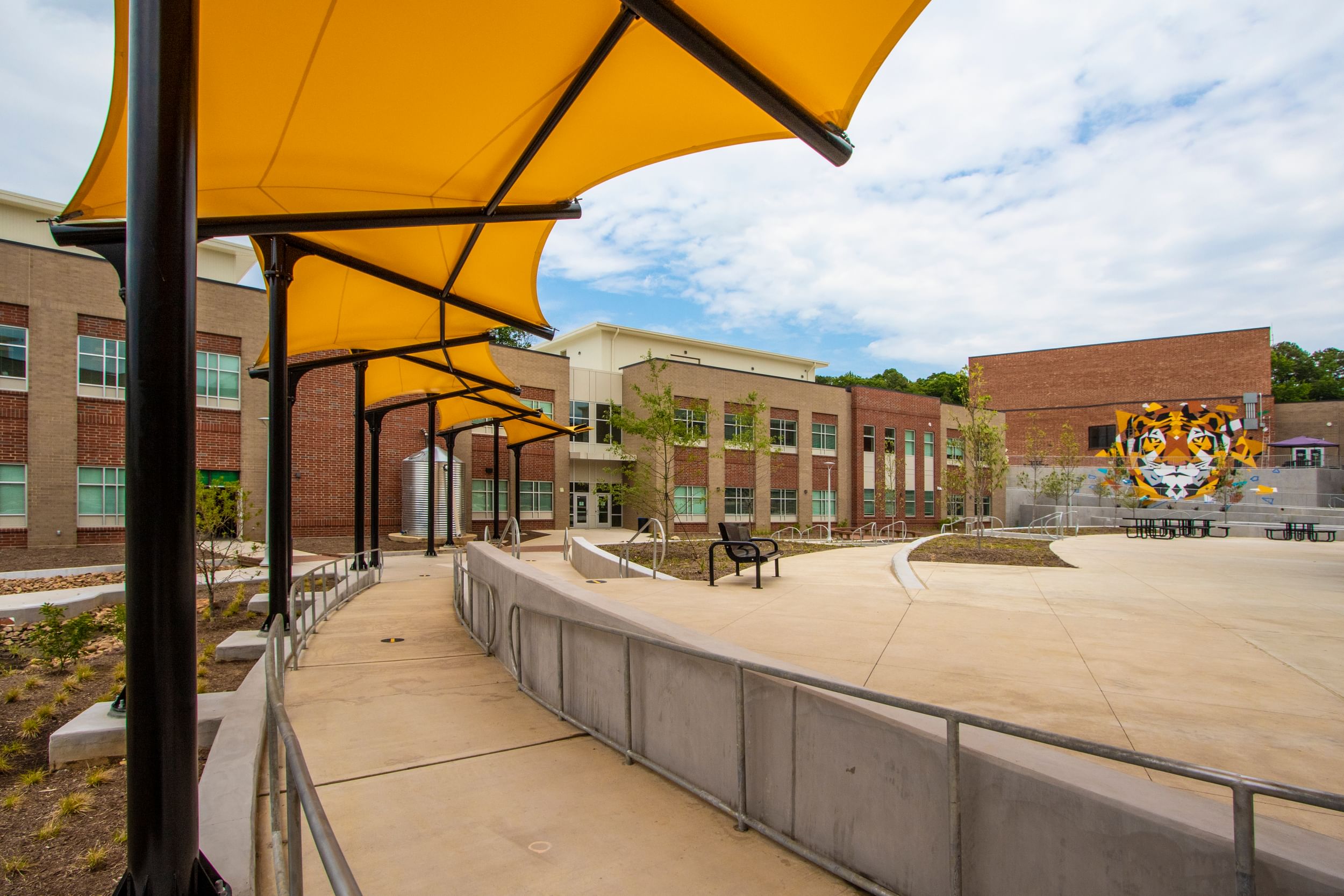
Timmons Group supported the site development with detailed environmental services. Our team completed a full delineation of Waters of the U.S. and secured the necessary 404/401 environmental permits in coordination with federal, state, and local agencies. Environmental scientists also worked closely with the school system and design team to address the concerns of local stakeholders, helping to shape the project through buffer restoration and design recommendations that respected sensitive natural resources.
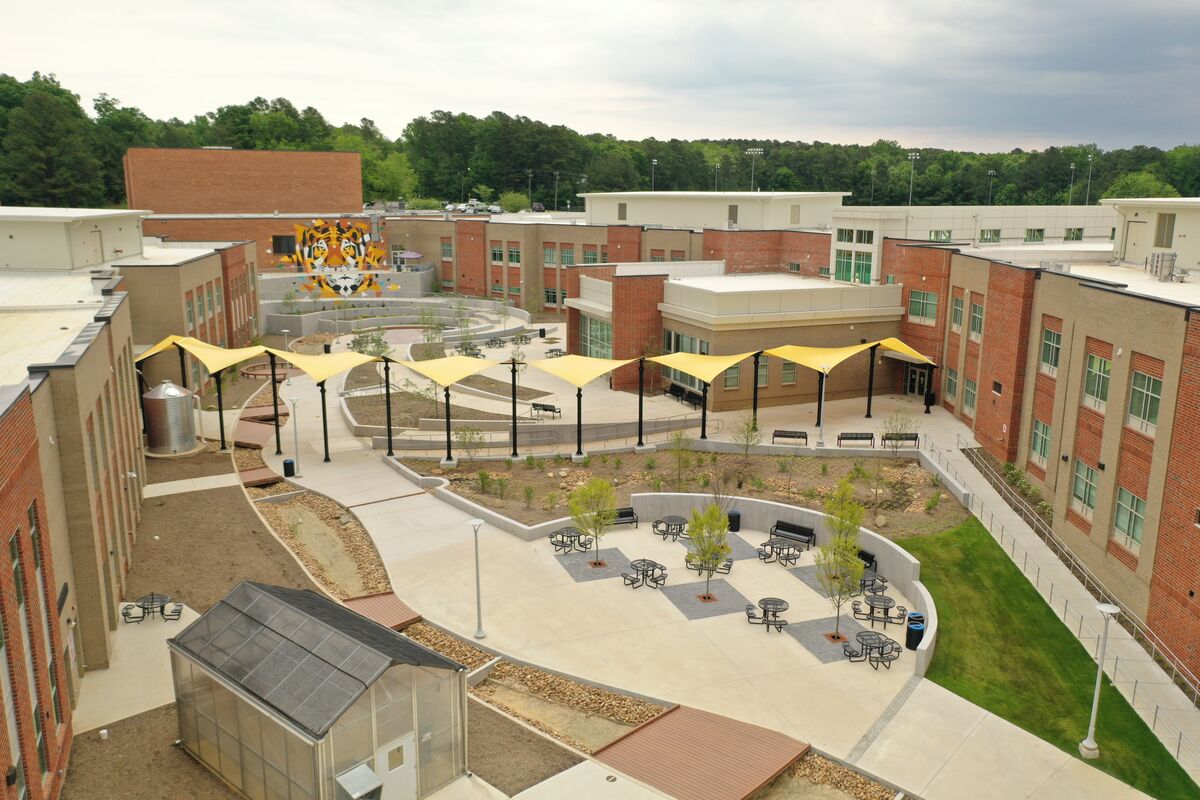
The campus now features improved stormwater management systems, including rain gardens in the central courtyard and pervious pavement in the parking areas, reducing runoff and promoting long-term sustainability.
