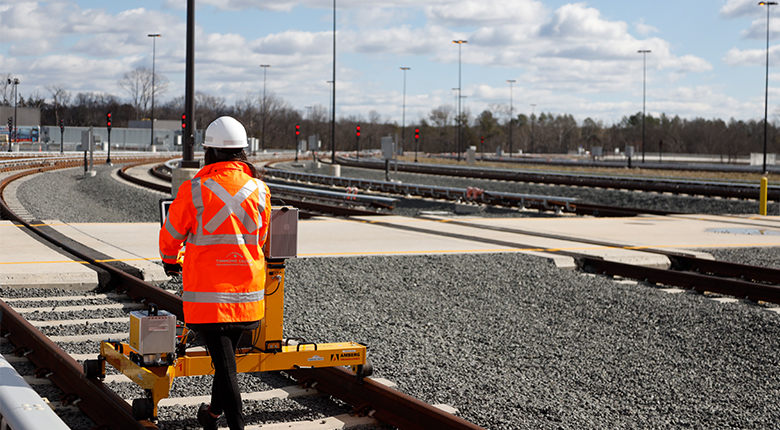
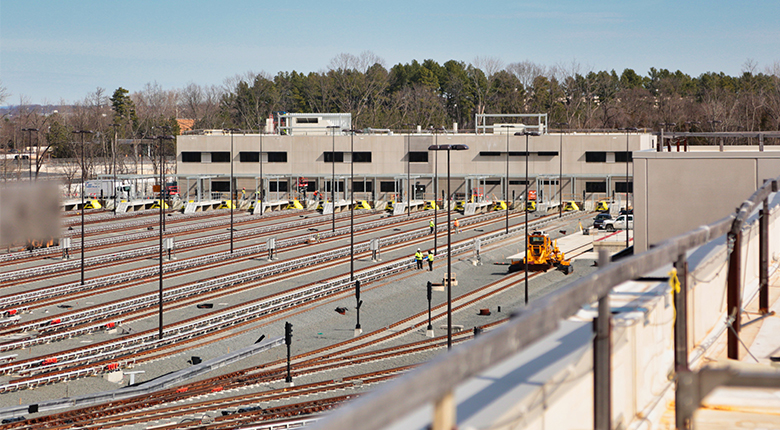
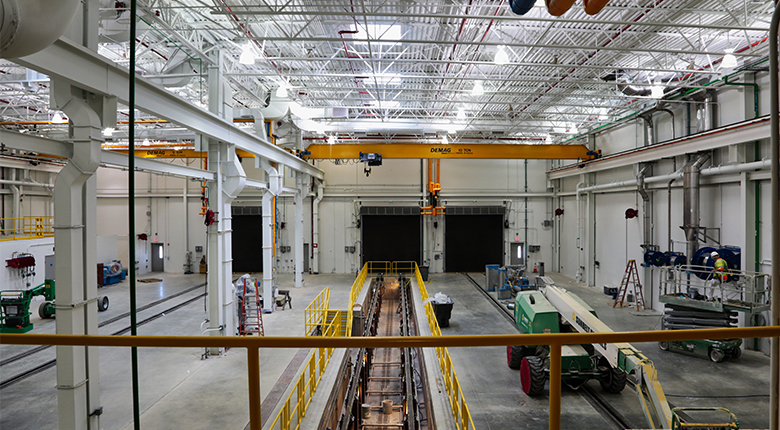
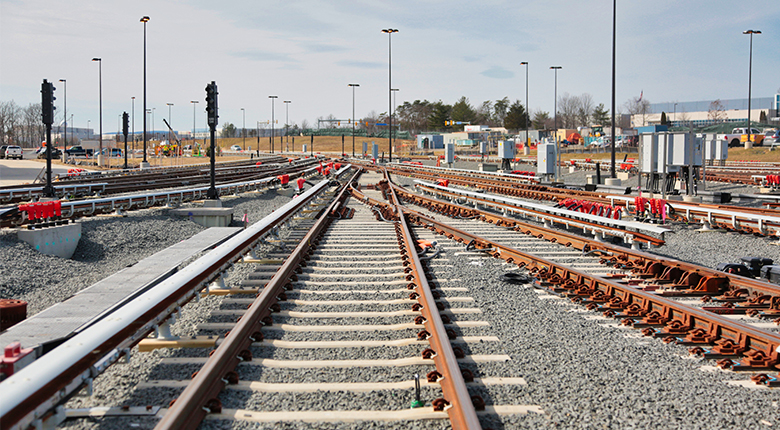
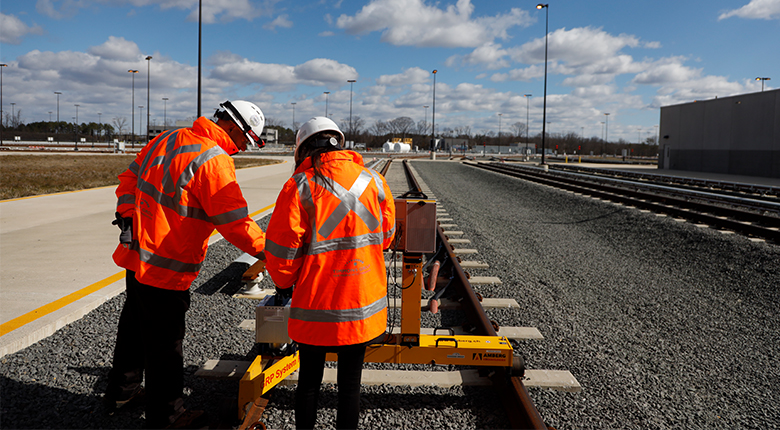
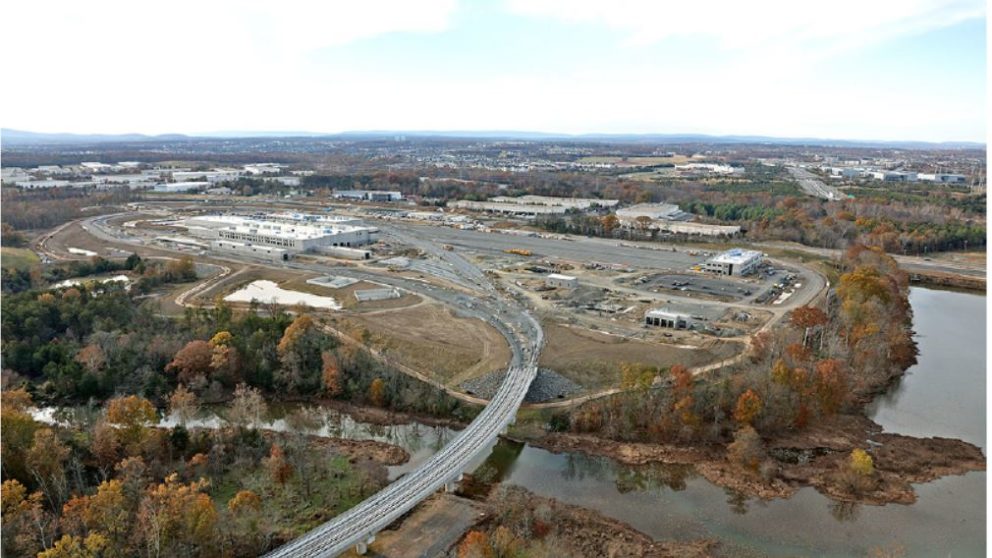
Overview
Maintenance Yard
Timmons Group is currently providing design support surveying, site survey management of all surveying consultants on site, a portion of the construction stakeout and as-built surveying for the Silver Line Maintenance Yard site. Timmons Group is responsible for ensuring all on-site survey consultants meet the rigorous project requirements and specifications. Some of the work includes the creation of a GIS as-built survey for all installed facilities, laser scanning and setting of high accuracy permanent site survey control. The Metropolitan Washington Airports is building the largest rail yard and maintenance system in the Metro system. The facility will be built on approximately 90-acres of land and will be located on Route 606 on Dulles Airport property. The facility will have five service buildings that will have the ability to maintain, inspect and repair the rail cars. The rail yard will store 168 rail cars and will be used to store the trains overnight as needed.
Parking Structures
The Silver Line of the Washington Metro is a public rapid transit system used by daily commuters in the DC Metro Area with stop stations from Wiehle – Reston East to Largo Town Center. On average, over 15,000 people use the Silver Line for their daily commutes. To offer a shelter for their vehicles while on the Silver Line, large parking garages were needed. Timmons Group provided full civil engineering, surveying, landscape architecture, planning, and permitting services on this County priority project. The Silver Line Parking Structure consists of three separate parking garages at the two Silver Line Metro Stations in Loudoun County. The parking garages were designed to be placed strategically near Routes 772 and 606. One parking garage is located on the north side of the Route 606 Silver Line Station with a capacity of 1,965 parking spaces, the second is on the south side of the Route 772 Metro Station with 1,540 parking spaces and the final is on the north side of the Route 772 Metro Station with 1,434 spaces available. These parking structures will offer approximately 5,000 parking spaces for the citizens riding on the metro daily. Specifically for these structures, Timmons Group provided design for transportation access with circulation in and out of the garages, pedestrian circulation, utility design and extension, landscape plantings, and assisted in the architectural review board for Moorefield Station.