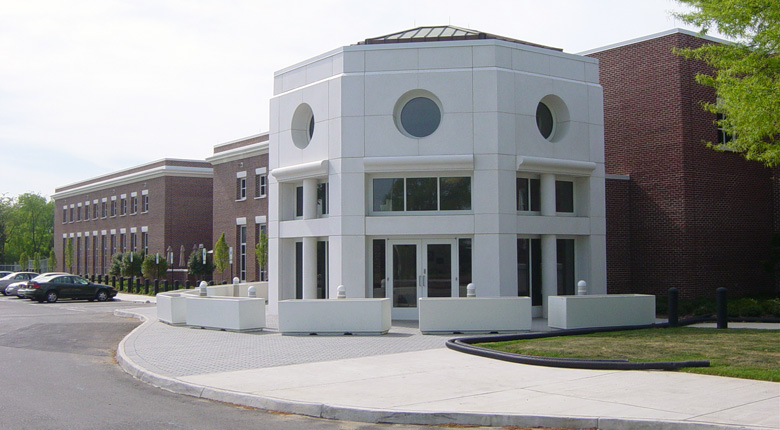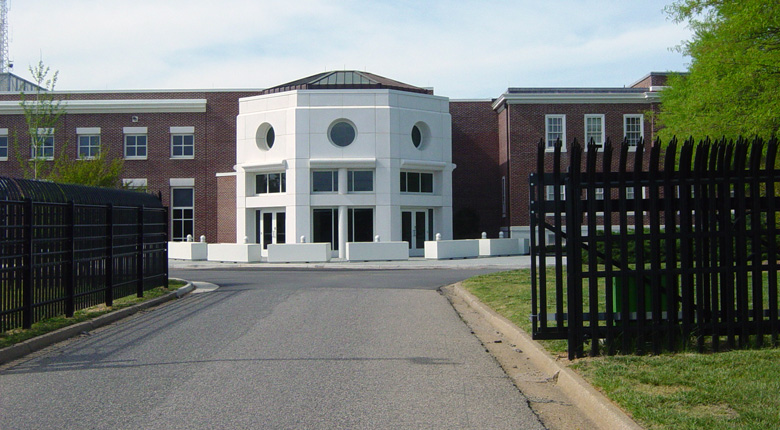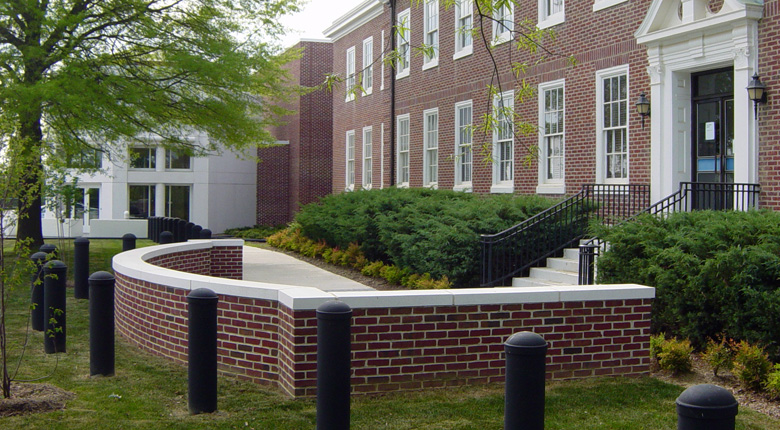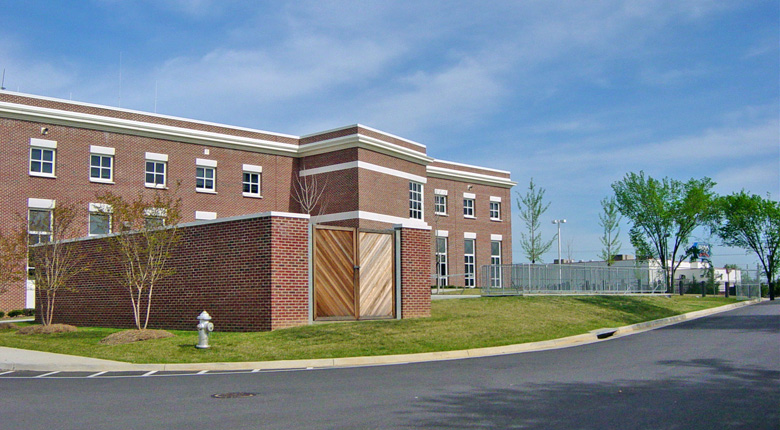



Overview
Timmons Group performed site planning design, landscape architecture and contract administration services to provide additional space to relieve overcrowding and substandard space in the existing DSP headquarters building.
The structure is a combination building designed to withstand and remain functional during catastrophic events such as earthquakes or nuclear attacks.
The 225 acre site is utilized by a training campus that is comprised of residential and administration areas, a library, gym, workshop, fields and a food services building.