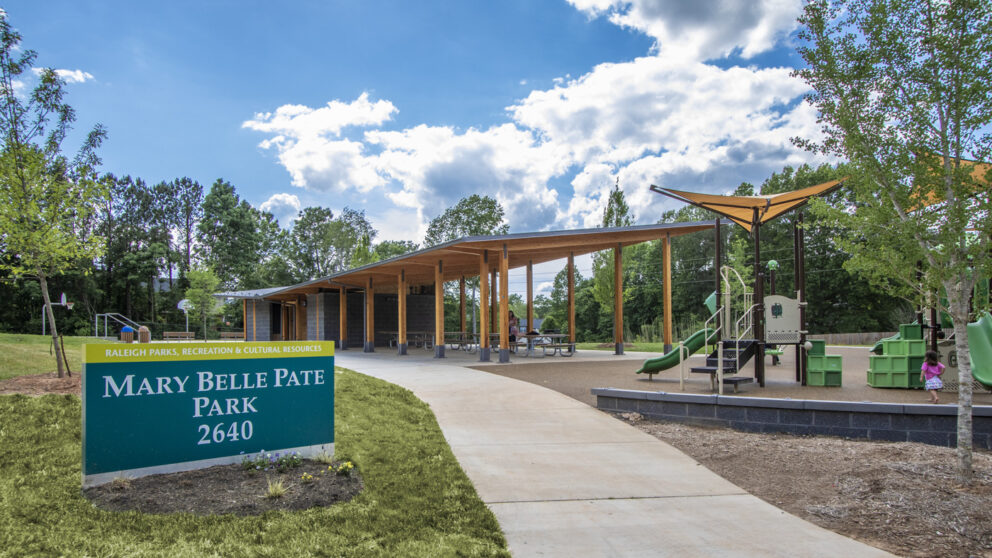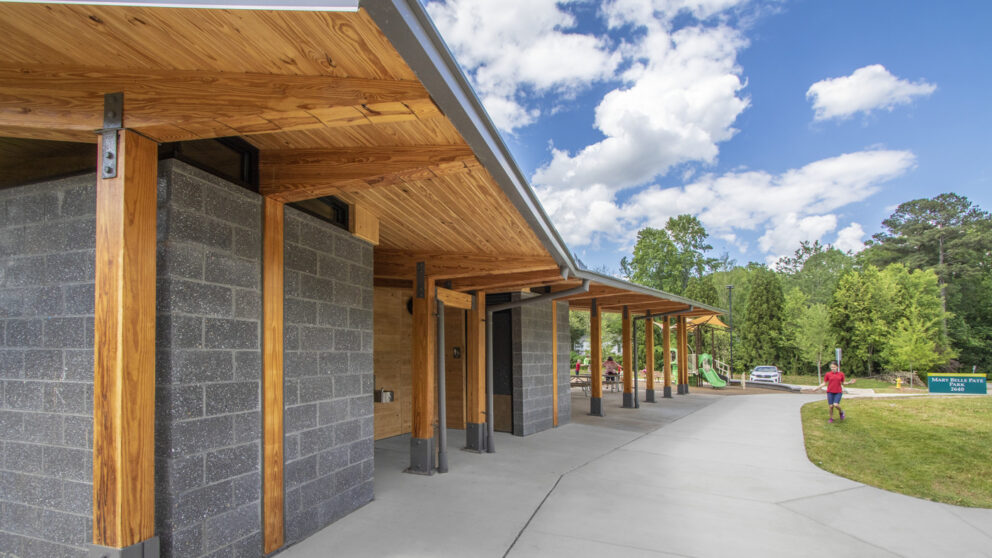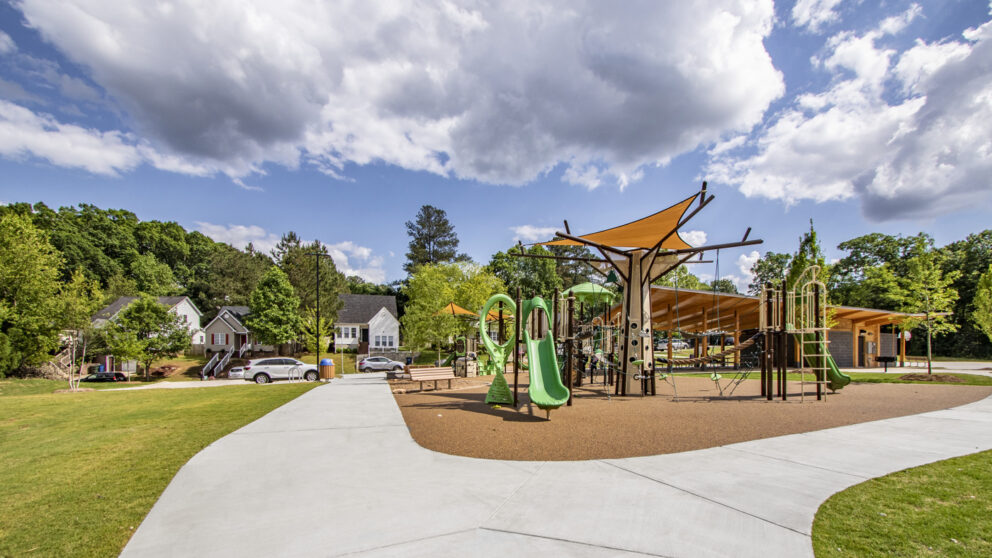


Overview
Timmons Group provided landscape architecture for Mary Belle Pate Park, a 2.5 acre park in Southwest Raleigh that features various recreation opportunities including a small but robust playground, a hard surface court, walking trail and open space for flexible play. Natural plantings border adjacent neighbors and strategic placement of trees in the park provide shade.
Recreation opportunities revolve around a central restroom building and picnic shelter. This central building is the focal point for the park, embodying the local community and becoming a source of neighborhood pride. The building’s siting in the park provides safe access and visibility from the street. The structure’s form provides both shelter and a welcoming atmosphere. The butterfly roof slopes up to the lawn and the play areas, creating openness and better visibility throughout the park. Clerestory windows allow gentle natural light into the restrooms, cutting down on energy use. The wood roof plane visually floats above the polished block structure, as if a butterfly is resting there.
The development of the park has turned a leftover piece of ground into a center for gathering and enjoyment and contributes to the overall aesthetic of the neighborhood.