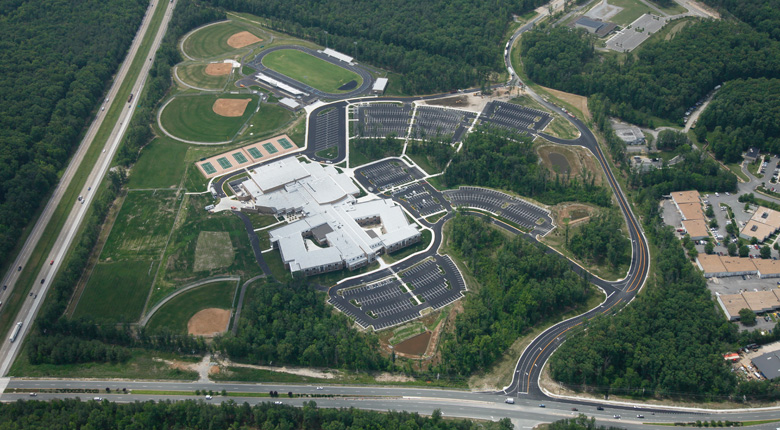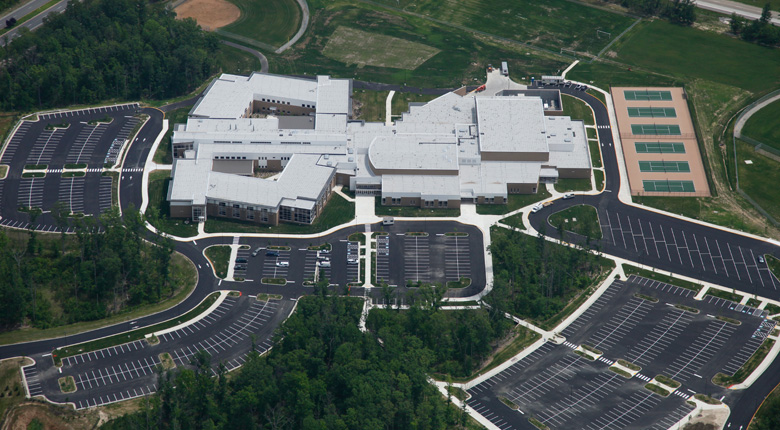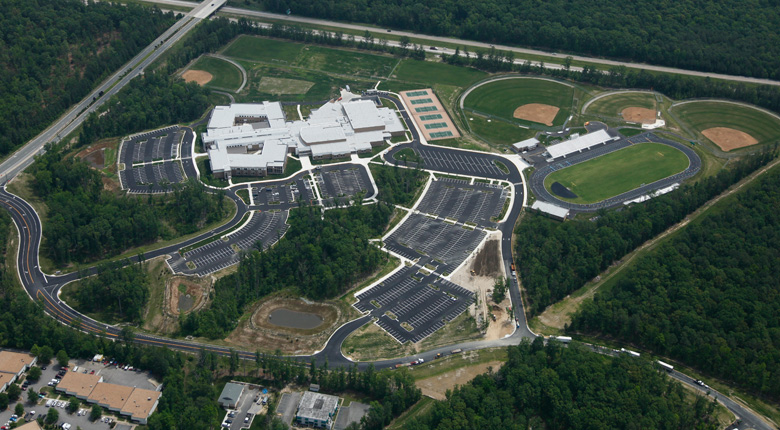


Overview
The recently completed Clover Hill High School was constructed off Genito Road, at the southwest quadrant of its intersection with Route 288 and serves as a replacement for the original school that was located on Hull Street (Route 360). Timmons Group provided all site/civil engineering, survey, landscape architecture, environmental and construction administration services for the project that involved this 81-acre site.
In addition, a road extension was incorporated into the design to support the traffic generated by this new school.
The new high school building encompasses 202,877 square feet and is two stories (the academic building portion) to accommodate 1,750 students. The campus includes a bus loop, approximately 800 parking spaces, four competition fields including a stadium with a synthetic track, five practice fields, offsite utility and road improvements and two pedestrian bridges that traverse on-site wetlands.
Additional areas adjacent to the high school also function as outdoor classroom areas.
Timmons Group provided wetland delineation and permitting services for the project. The site contains several acres of wetlands. Design accomplished the preservation of significant wetlands, only impacting what was absolutely necessary for site access. Utility improvements included a sewer connection at the rear of the property and extension of a waterline to the site.