
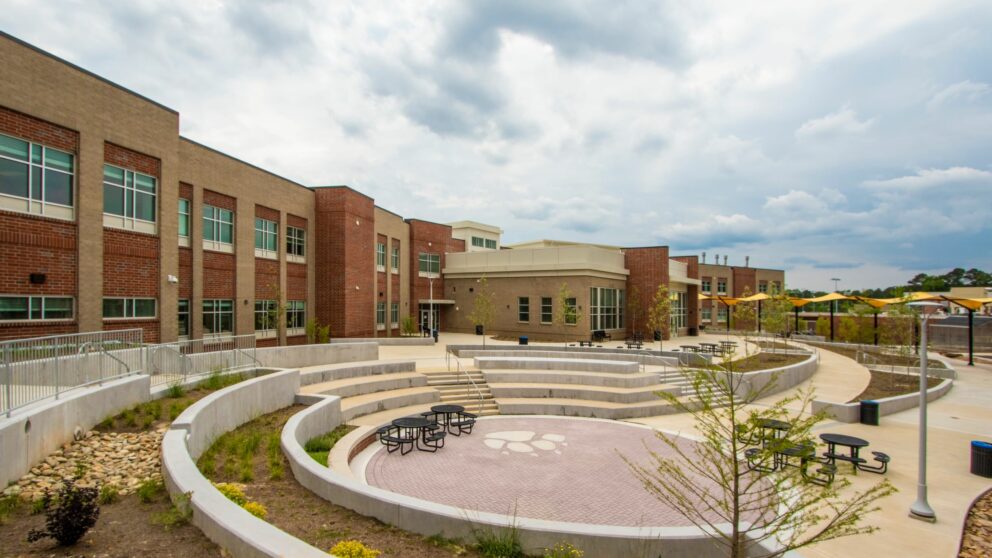
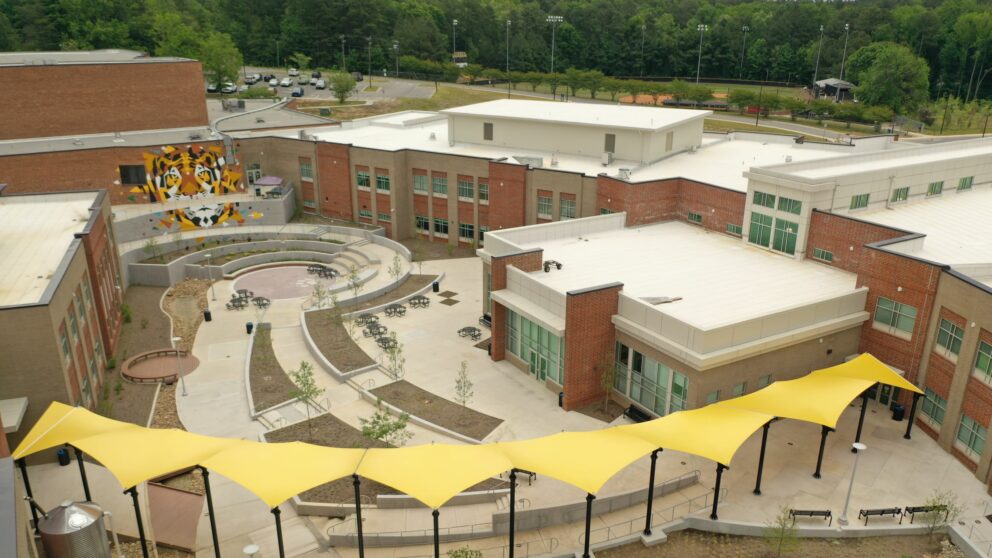
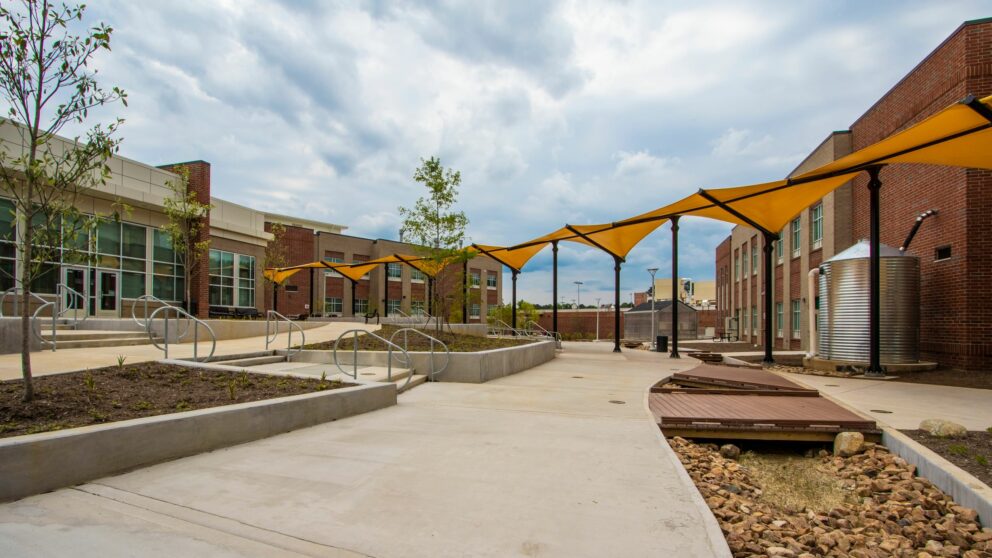
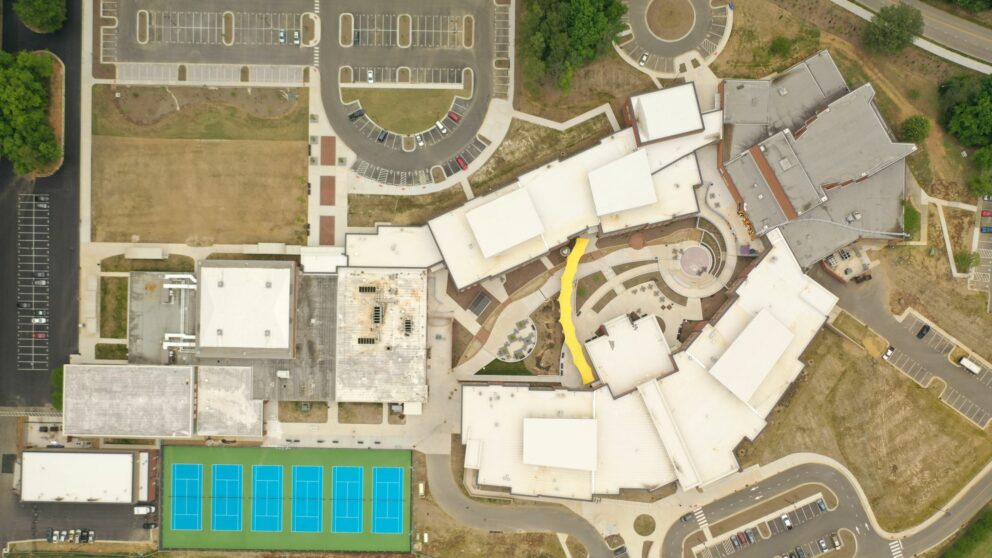
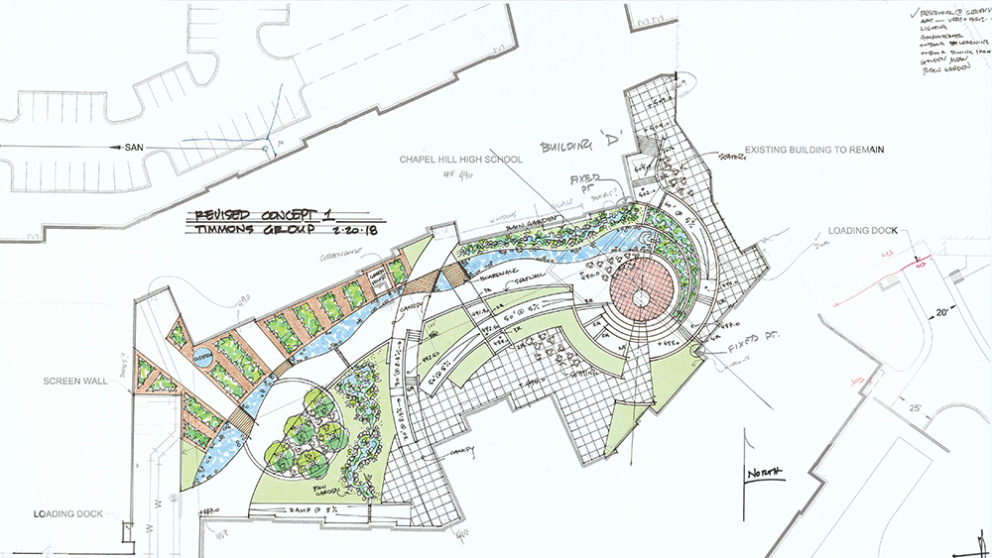
Overview
The Chapel Hill High School project site encompasses approximately 111.9-acres and is comprised of an educational campus including classrooms, office facilities, indoor and outdoor recreational facilities, and associated parking for students, staff and buses. The design of the new school addresses stormwater issues with rain gardens in a central courtyard and pervious pavement in the parking lots to lessen runoff. Timmons Group environmental scientists completed a detailed delineation for Waters of the U.S. and worked with federal, state and local agencies to obtain concurrences. Following approval, Timmons Group regulatory specialists completed the 404/401 environmental permitting. Based on the proximity of the project to resources valued by the local community and environmental stakeholders, Timmons Group worked closely with the school system and project architects to accommodate the goals of the local stakeholders through buffer restoration and design recommendations.