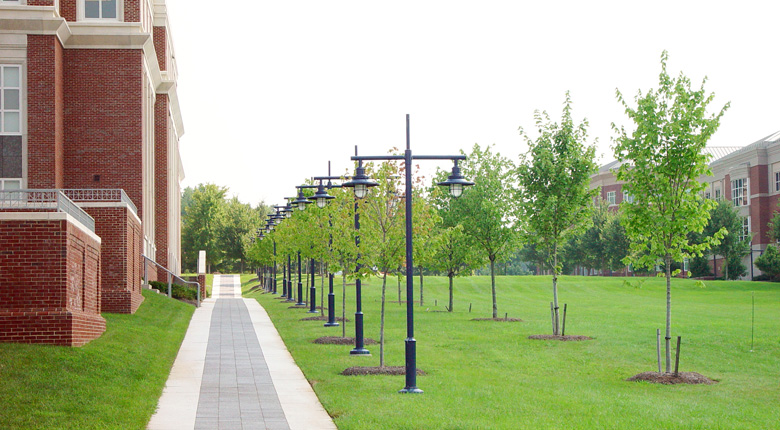
Overview
The approach to civil engineering and landscape architecture for the Advanced Research and Technology Building provides a setting for the building that is responsive to the existing context and conditions of the Fontaine Research Park, and at the same time recognizes the ART Building as a new and important inter-disciplinary research facility for the University. Our firm was responsible for all aspects of civil engineering and landscape architecture associated with this project. Timmons Group is also working with the project architect to provide civil engineering and landscape architectural services for the addition of the final Life Sciences Building Annex. The annex is comprised of an estimated 35,000 square feet of laboratory space that is located underneath the Advanced Research and Technology Building’s parking lot. Special consideration are given to the interface between the parking lot/landscaping enclosure and waterproofing the laboratory enclosure below.