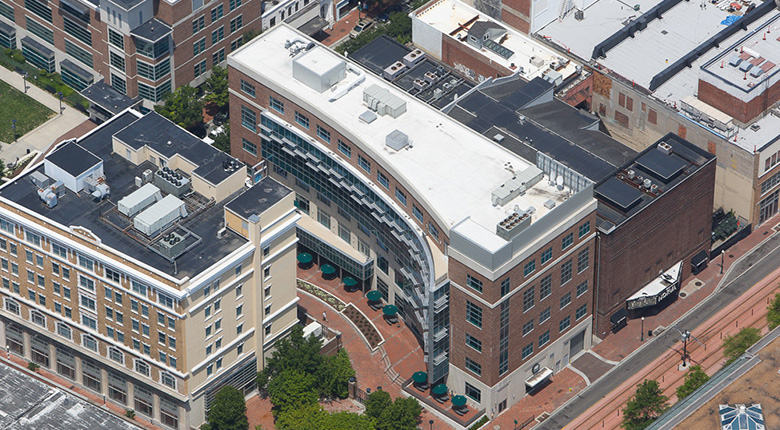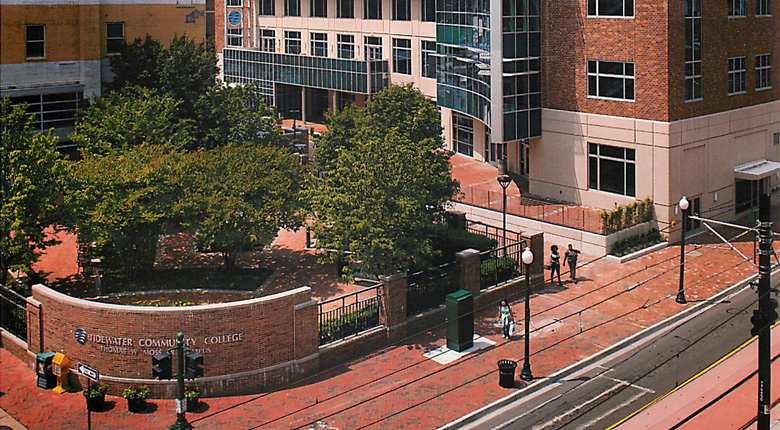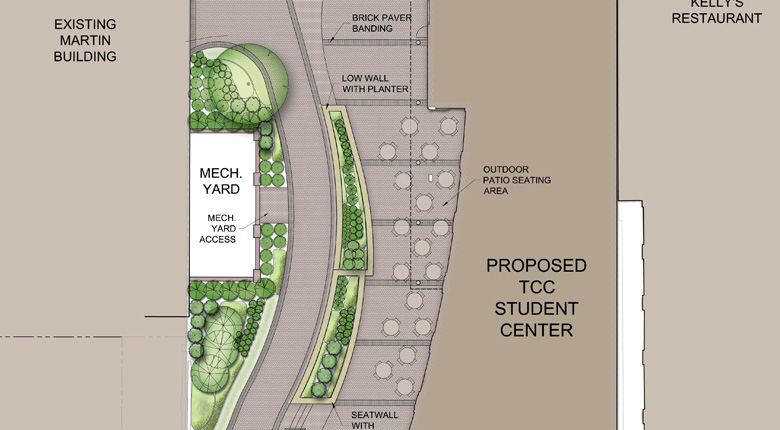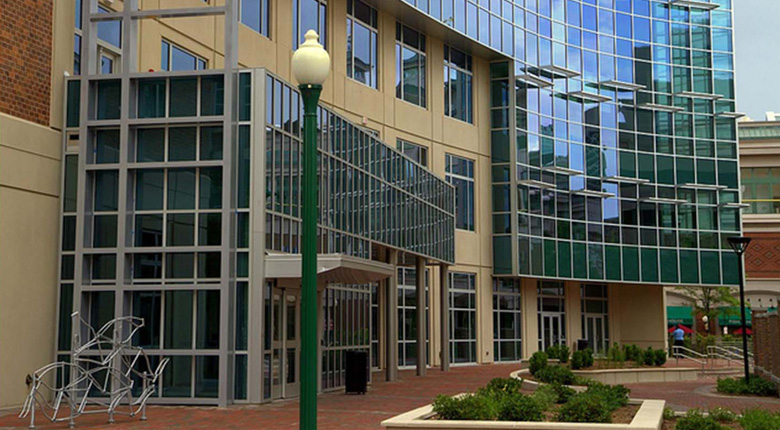



Overview
The new Student Services Center is a multi-story building of approximately 58,000 square feet to accommodate student activities, lounge/study areas, meeting rooms, recreational and fitness facilities, food service operations and other appropriate retail services to include childcare and banking services. The building is located on the Norfolk Campus between Granby Street and Monticello Avenue, adjacent to the Martin Building. The project also included associated site work including sidewalks, grading, utilities and landscaping. Site plan development was in accordance with the BCOM CPSM.
The siting of the new Student Center takes advantage of an important system of functional and visual relationships across the campus. The plaza space will extend the existing green space across Granby Street alongside the existing library garden. While the building itself will act as a modern landmark for the college within the city, the plaza will serve as a conduit for activity between the TCC campus and downtown Norfolk. The plaza’s design facilitates the movement of large crowds though the space, while also creating flexible spaces that can be used for various gatherings or individual reflection and study. By incorporating landscape, hardscape and site furnishings into a unique nautical palette, a dialogue begins to reveal itself between these elements and the inherent architecture. Sensitivity to the effects of the built environment on the area’s natural resources are integral to the design. Stormwater management will be incorporated into the space with the use of flow-through planters that will treat runoff. These planters will be interpretive and functional components that celebrate the ecosystems of Virginia and the Tidewater area and establish a unique character for the plaza space.