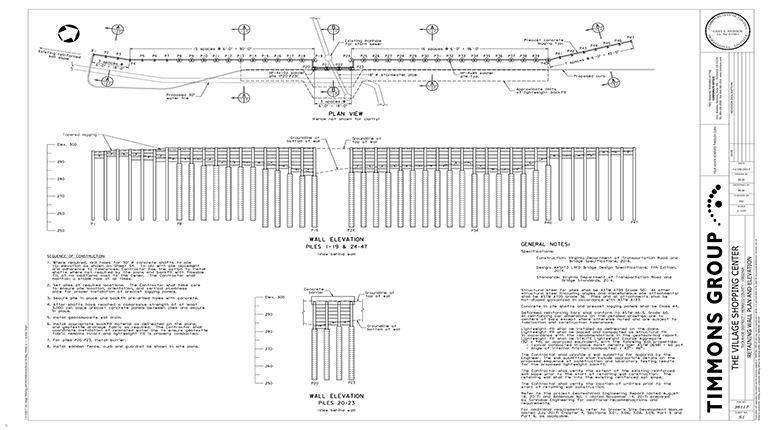

Overview
As part of the site development for a new grocery store facility, Timmons Group designed a 260’ long soldier pile and lagging retaining wall. The project site is an existing shopping center with a former grocery store that is being expanded to allow for the new store. The complex nature of the project site required that the retaining wall be designed to avoid numerous existing and proposed underground utilities. While soldier pile and lagging type retaining walls are typically utilized in cut conditions, Timmons Group proposed this type of wall system for this project to limit excavation that would be required with any other wall system. The maximum wall height was approximately 15’, which would often require the use of tiebacks to limit wall deflection. But the numerous utility conflicts behind the wall made the use of tieback infeasible, so the wall was designed to utilize lightweight engineered fill weighing approximately half that of typical backfill material, allowing the wall to be designed without tiebacks. The majority of the wall is located 4-5’ behind the curb of the parking lot area, allowing for the use of guardrail for collision protection. However, to avoid the need to relocate an existing 40’ manhole structure, a small section of the wall was moved to be in line with the curb. This section was designed with an integral barrier on top to provide fall protection for vehicles above, and was subsequently designed for the required impact loading associated with the barrier.