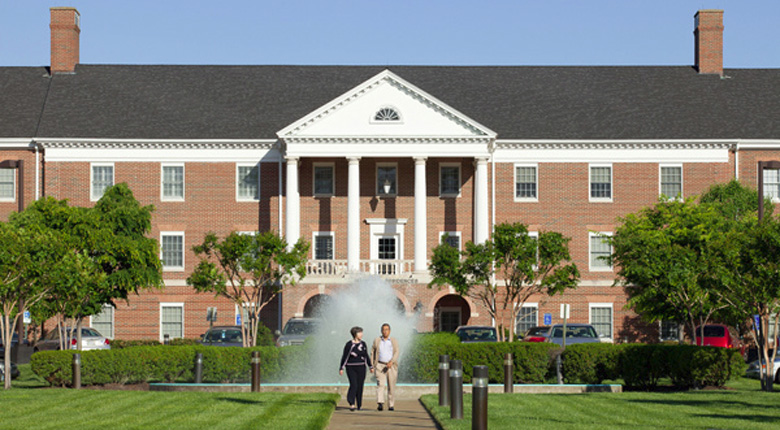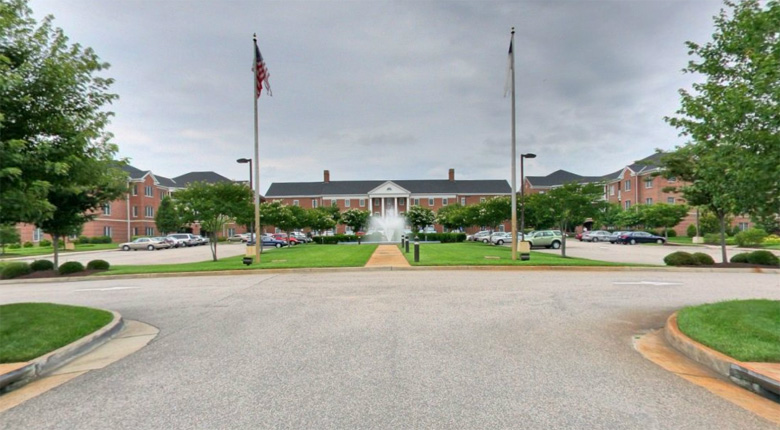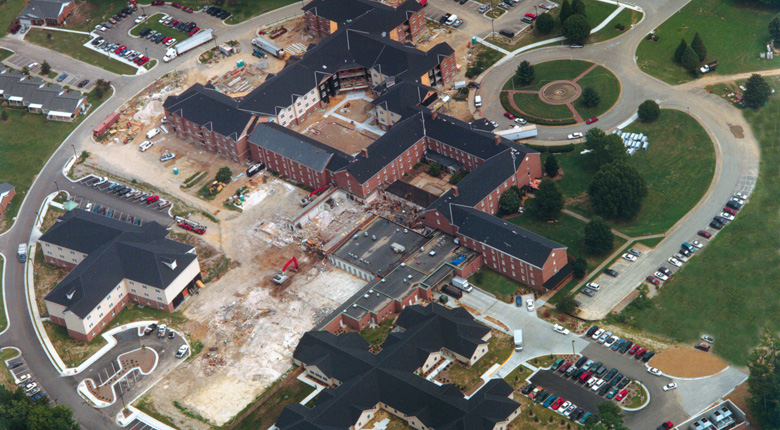


Overview
The Chesapeake is an existing retirement facility operated by Virginia Baptist Homes (VBH). Timmons Group worked with VBH and SFCS Architects to create a full service community while maintaining the stately nature of the existing facility throughout the site. A new grand entrance was added with a green visual corridor through the site. Five new wings join the existing building including a central community center with a wood shop, beauty/barber shop, exercise facility, swimming pool, grill and dining room for all residents. A circular loop road was built around the main buildings with spokes leading off to the detached cottages. This loop road connects to an existing residential road.
There were several challenges in the design of the Chesapeake. Due to the flatness of the existing site, and a desire to minimize fill, the site was graded based on minimum storm drain slopes and utility crossings. Because all of the drainage could not be brought to the stormwater management pond, water quality forbay areas were designed for two storm drain outfalls adjacent to an existing forested wetlands.
The construction phasing plan for this project was complex. Sections of existing water line, meters and the existing mechanical area, had to remain operational until the replacements were constructed and operable. Safe access had to be maintained through the construction zone for the residents of one section of remote independent living townhomes. Architectural phasing left one wing of the new building complex disconnected for approximately nine months, requiring a fire protection plan and a meal delivery route through the construction zone. Design and construction required careful, constant coordination with the Architect, Mechanical, Electrical and Plumbing Engineers and the City of Newport News.