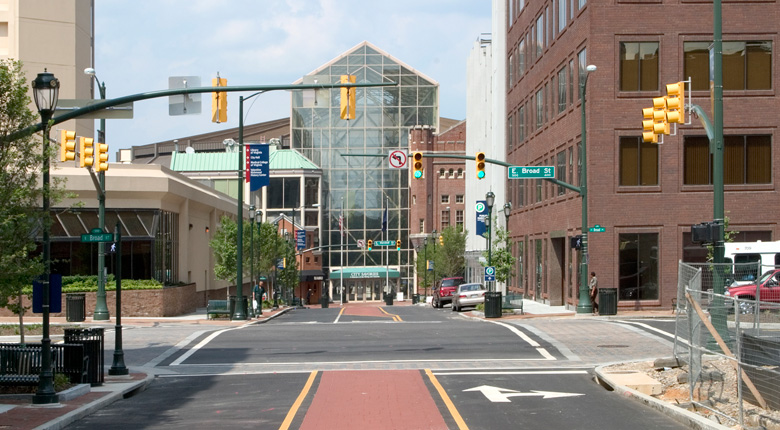
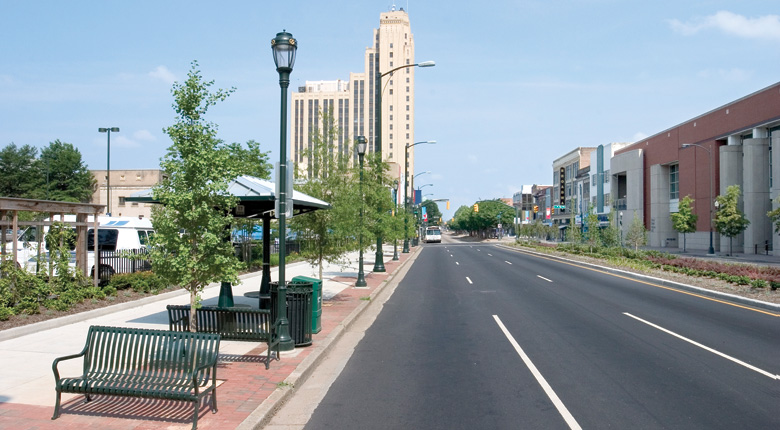
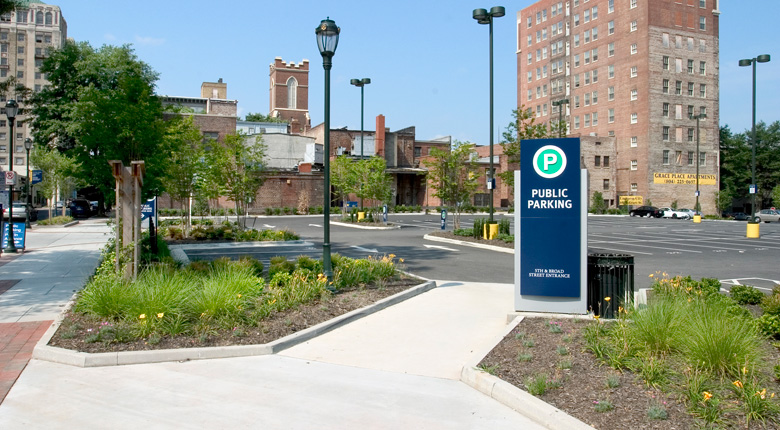
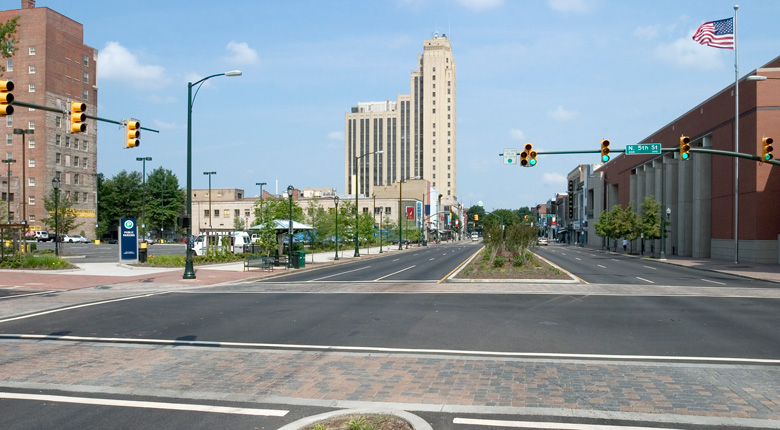
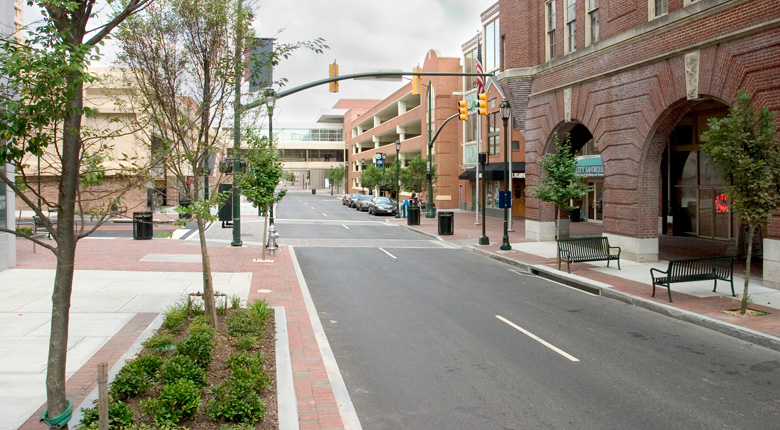
Overview
Timmons Group worked in conjunction with ECI Development Services, LLC to provide civil engineering consulting for an aggressive downtown redevelopment plan aimed at revitalizing Richmond’s urban core.
The Richmond City Center project was completed to encourage rehabilitation, development and new construction of retail, entertainment, hospitality, dining, and parking facilities within an eight block region. As the foundation for this development and to tie the areas together visually, a district-wide streetscape plan was prepared by a team of engineers, architects, landscape architects, and planners from Timmons Group, Commonwealth Architects, Cope Linder Architects, Grenald Waldron, the 1717 Design Group, and Snead Associates.
The City Center project will help define the region and provide an improved means for circulating both pedestrian and vehicular traffic.
Project Highlights
Timmons Group was the lead civil engineer on the project. Our responsibilities included:
- Topographic Survey
- Utility Master Plan
- Traffic Modeling
- Water, Gas and Sewer Design
- Storm Sewer Design
- Civil Engineering Support of Demolition Plans
- Technical Specifications
- City Approvals for above design plans
- Permits for all construction activities within right-of-way
- Traffic Signal Design
- Road Improvement Design
- Surface Parking Lot Design