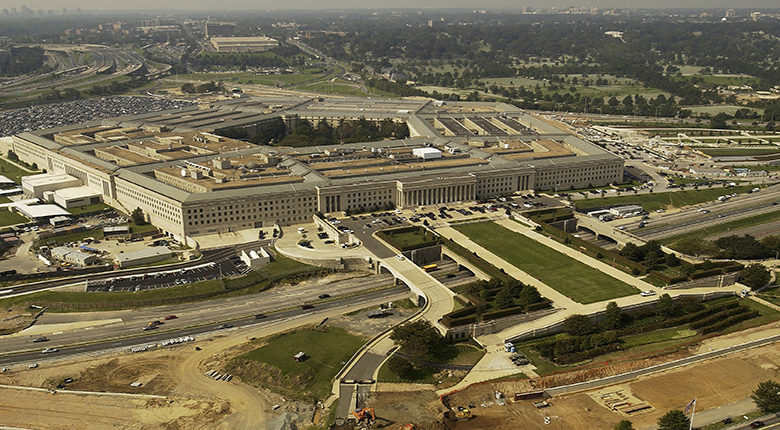
Overview
The Pentagon Renovation was the most complex renovation project in contemporary history. The project included design-build of a flexible state-of-the-art command center, complex collocations of military departments and a delicate ballet of shifting 25,000 tenants around a building multiple times without disruption to our nation’s military. The project was received the Design-Build Institute of America (DBIA) 2011 Best Overall National Design-Build Award. As part of the Hensel Phelps Construction Company design-build team, Timmons Group provided civil engineering, LEED® and land surveying services in support of the Pentagon Wedges 2 through 5 Renovation that included design of utility improvements, drainage improvements, and civil layout and hardscape items.
Wedges 3 & 5 included a complete slab-to-slab reconstruction of the space. All electrical, mechanical, and plumbing services were replaced in accordance with the new design and a modernized telecommunication infrastructure was installed. The removal of non-masonry partitions opened the space to an “open office” concept. Security improvements were also incorporated. Timmons Group also prepared the Stormwater Pollution Prevention Plan for rehabilitation work at Pentagon Wedges 3 and 4 and prepared utility plans for utility tie-ins on Wedge 4&5. Work included compiling existing information, reviewing required state and local permits, creating base mapping, designing erosion and sediment control measures, developing a site utilization plan, utility adjustments and construction administration.
Project Highlights
- Civil engineering and survey services in support of the Pentagon Wedges 2 through 5 Renovation, to include design of utility improvements, drainage improvements, and civil layout and hardscape items.
- Consultation and analysis of specific civil engineering concerns in support of the design-build contractor’s on-site operations.
- Preparation of phased Stormwater Pollution Prevention Plans for rehabilitation work at Pentagon Wedges 3 and 4. Work includes compiling existing information, review of required state and local permits, creating base mapping, designing erosion and sediment control measures, developing a site utilization plan, utility adjustments and construction administration.
- Consultation for implementing the Pentagons LEED® Existing Buildings Pilot Program for the Wedges 2-5 projects as the LEED Civil Engineer of Record.
LEED practices were incorporated into this work. The design for Wedges 2 – 5 allows for reduced ductwork, enabling the ceiling to be raised and increasing the natural light. A Universal Space Plan allows for easy space reconfiguration, reducing future construction and material waste.