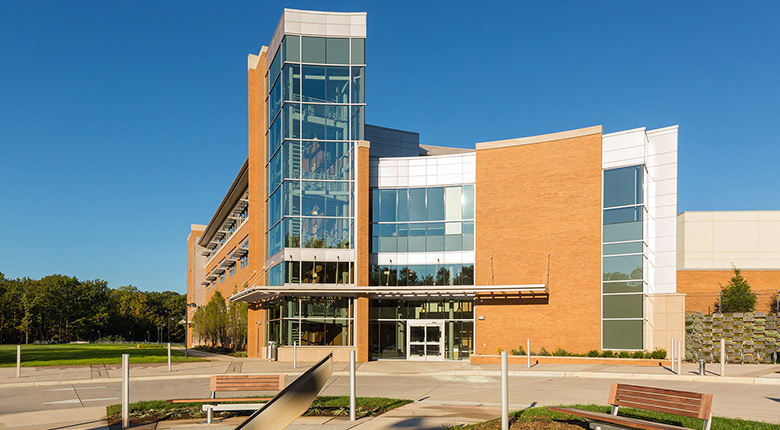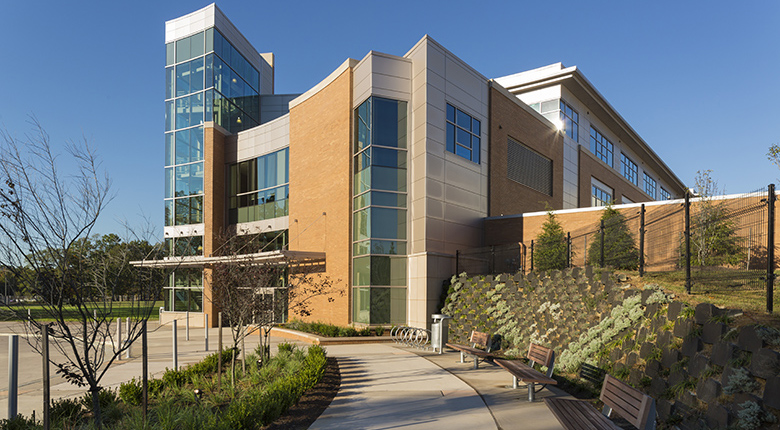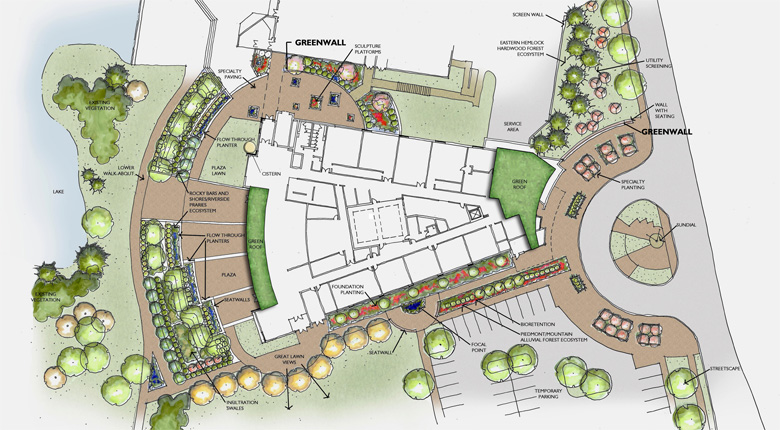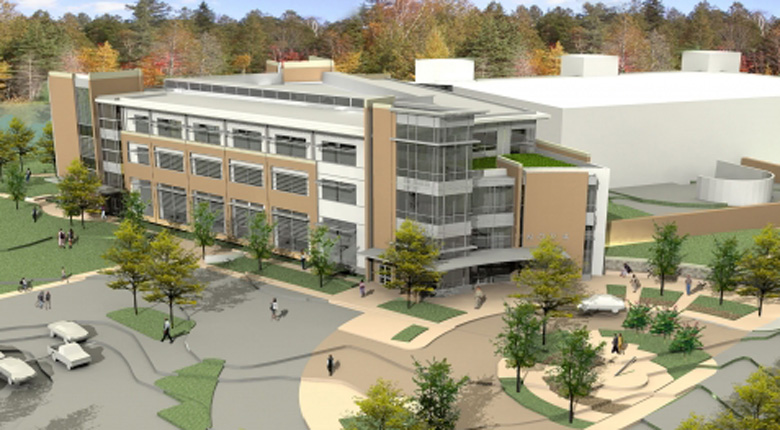



Overview
Timmons Group worked closely with representatives of Northern Virginia Community College and Grimm + Parker Architects providing a variety of services associated with the site work for the construction of the new 84,000 sf academic building. The site work also included parking lot construction for 250 cars and utility locations. This building is anticipated to be LEED Silver and incorporates numerous sustainable design principles. Stormwater components incorporate multiple applications for collection, treatment and release of rainwater featuring an integrated stormwater train. Two separate green roofs capture and cleanse rain water, allowing overflow to be captured in a visible, sculptural cistern which will be reused for irrigation. A prominent rear terrace slopes to flow- through planters that mitigate the water for both quality and quantity prior to releasing it into an adjoining lake.
Vegetation is a critical component of energy flow in ecosystems and provides habitat for many organisms. Plantings will showcase a wide variety of regional ecosystems (ie: riverside prairies and mesic mixed hardwood). The facility’s landscape offers spaces for student gathering and for showcasing local sculpture. Seat walls define the plaza and planters and create viewing of the lake and adjacent “Great Lawn”.