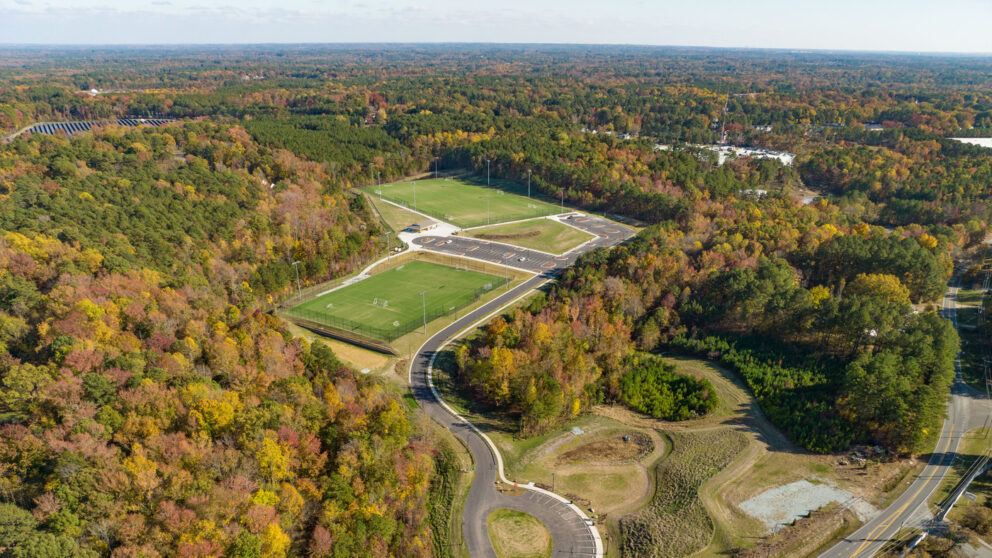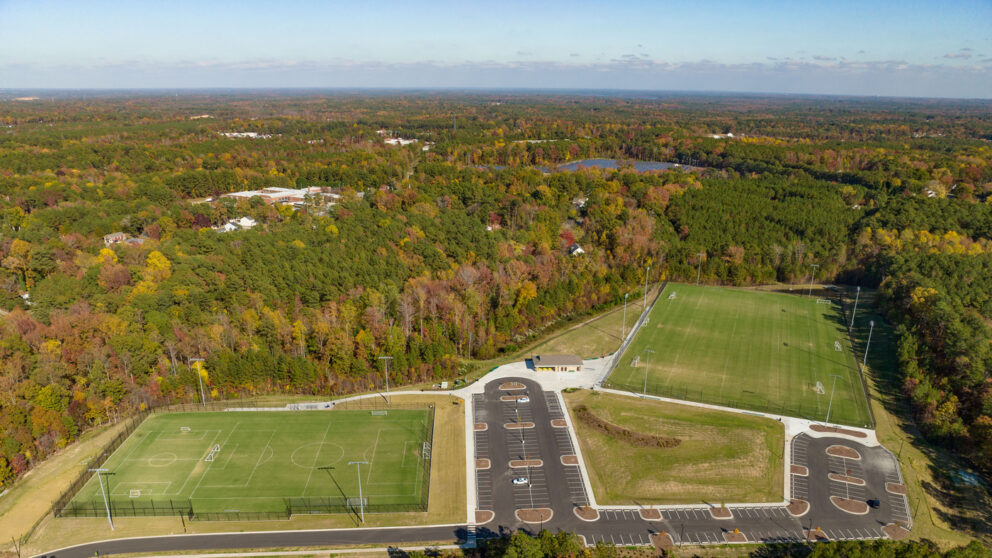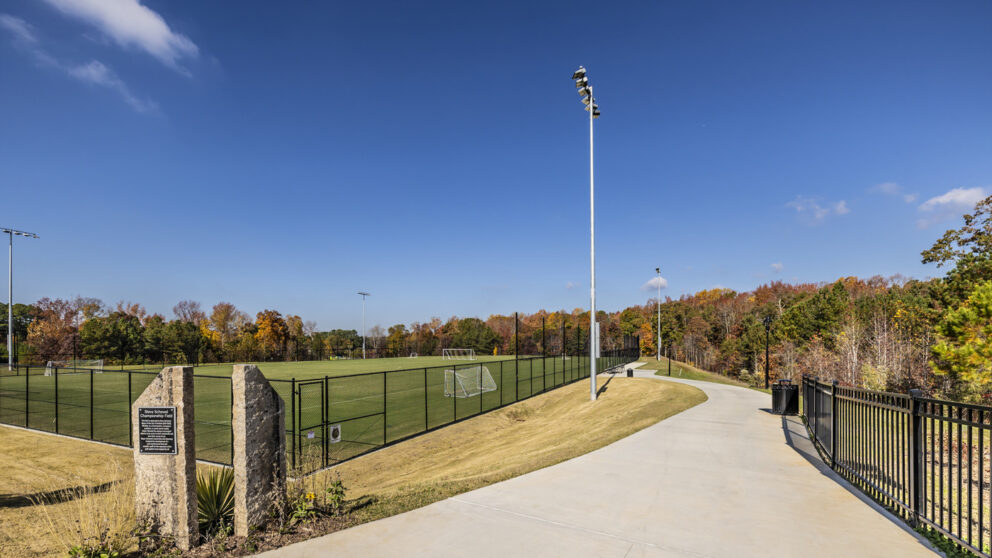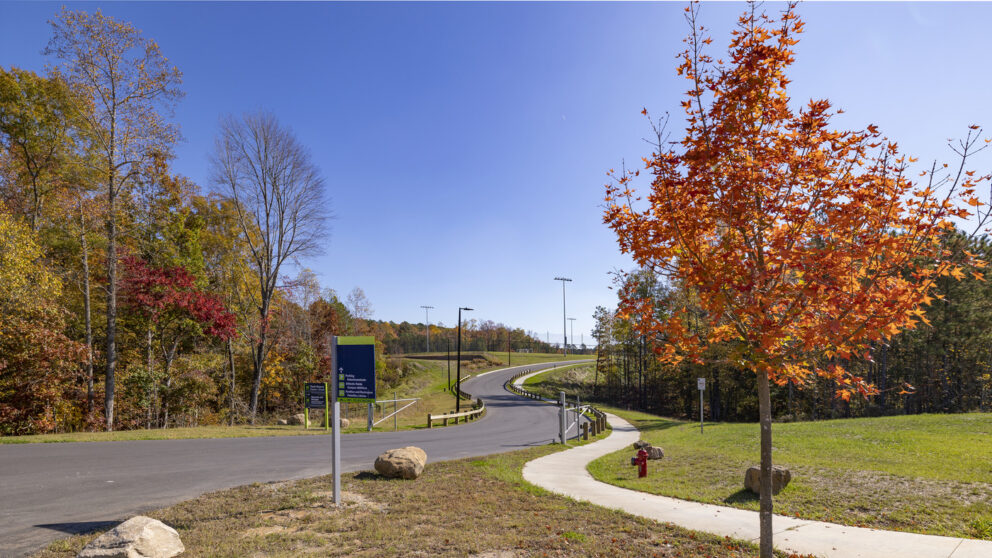



Overview
The Durham Parks and Recreation Master Plan identified a need for more athletic fields to serve Durham’s growing population. In 2016 The City purchased 50 acres of land along Hoover Road with the intent of developing active recreation. This site was abandoned by a private developer and had been cleared and mass graded-previously permitted for grading/crossing stream buffers.
The goal was to create an athletic park facility consisting of (4) Natural turf soccer fields, a practice field, circulation road and parking, a maintenance and restroom building with concrete plaza, playground and shelter, sidewalks, walking trails, stormwater management measures, lighting and irrigation. This project provided a large recreational opportunity in the Eastern portion of Durham-where there are very limited opportunities for soccer and outdoor recreation. In addition, the park provides Durham Parks Department with a revenue stream that helps support the maintenance of the facility.
Timmons Group services are focused on landscape architecture and site/civil disciplines. Secondary disciplines include geotechnical engineering, surveying, and architecture. We were selected due to our experience with City site plan submittal and permitting process, athletic field design, site grading and storm drainage, water and sewer design, electrical service, parking lot design, amenity and pathway connections. We supported the City from schematic design through construction documentation, bidding and construction observation.