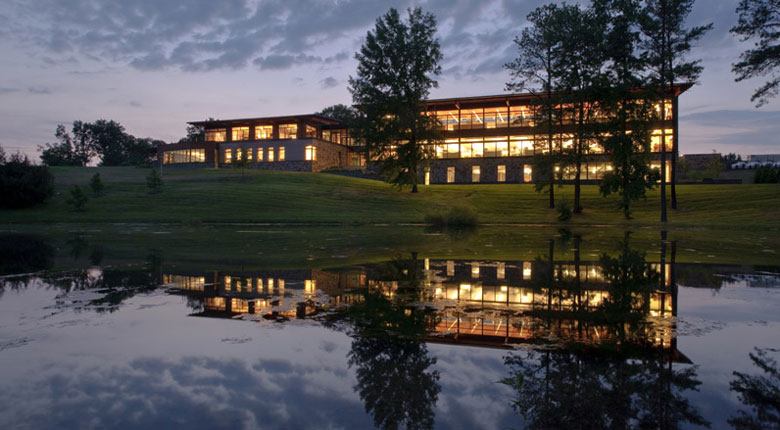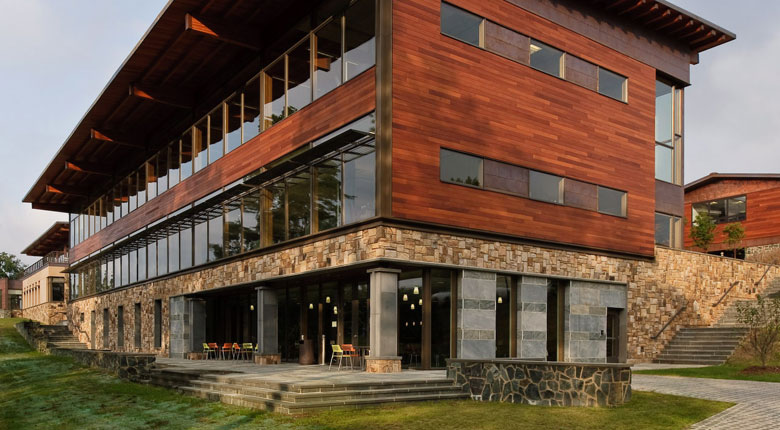


Overview
The design of the expanded and renovated corporate headquarters for Luck Stone was carefully crafted to speak to the company’s signature spirit of innovation and collaborative thinking. The building seamlessly integrates a 60,000 sf expansion with a 25,000 sf renovation that strikes a graceful balance between 21st century progressive design elements and a thoughtful remodeling of existing space that acknowledges the rich history and legacy of the company.
One of the main design objectives was to bring a sense of the outdoors in through a combination of natural elements, as well as to reconnect associates with the pristine natural surroundings, reflecting the building’s relationship to the landscape. The low-lying corporate office blends naturally into the hillsides of Goochland County, opening up on the back to breathtaking views.
Timmons Group was an active member of the design team from the conceptual stages through construction. An important design element of the project was designing the site plan to fit the sloping site, while maintaining a connection to the existing building. Our design team collaborated with the architects and owner to suitably position the building into the natural contour of the land. Of particular challenge was providing vehicular access at multiple floors. Additionally, we designed an on-site wastewater treatment system and new connections to the public water system. We also prepared and obtained permits from local and state agencies to facilitate this project.