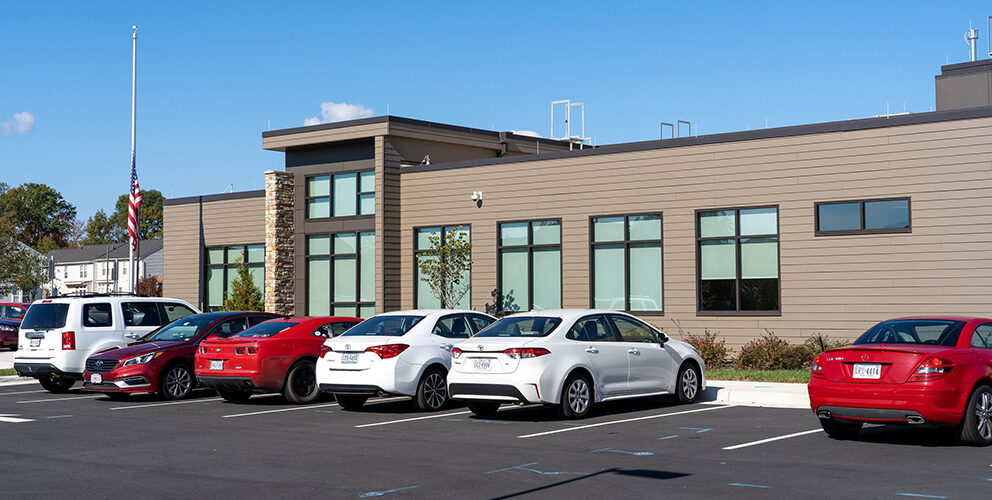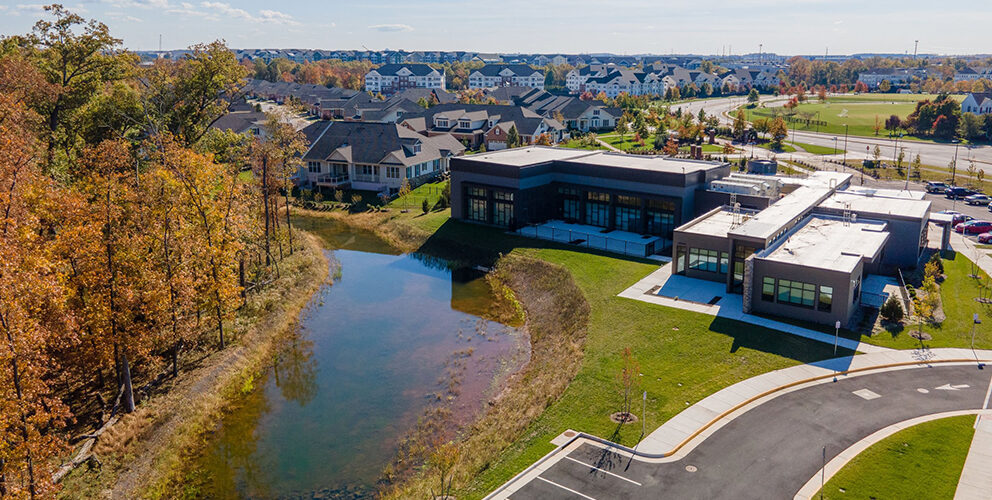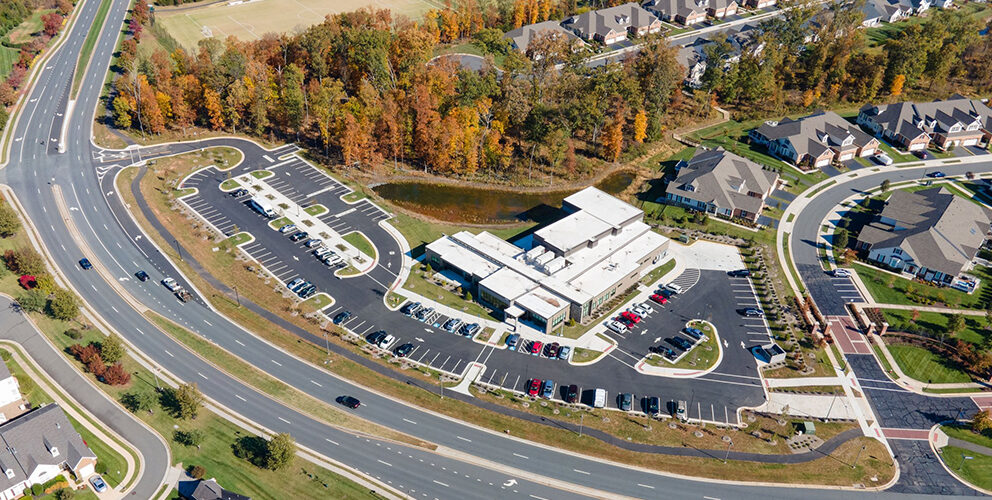


Overview
Timmons Group, along with the design team, were tasked to design the Ashburn Senior Center project located along Marblehead Drive, on a 5.2-acre parcel that was deeded to Loudoun County as part of the Regency at Ashburn Rezoning application. As we scoped the project with the Owner, we quickly concluded that both a special exception application, with all legislative reviews regulated by the Department of Planning & Zoning, and a Site Plan with reviews managed by the Department of Building and Development would be required for the project. This was then verified by an official zoning determination request. Understanding these requirements allowed the design team to develop a schedule that included both applications.
The design team worked closely with DTCI, LC Parks, Recreation and Community Services (PRCS), and the Area Agency on Aging (AAA) to design a new senior center that supports the needs of today’s active senior community. There were several user group meetings, neighborhood meetings, programming and design charettes that enabled the design team to fully understand the desired project goals which formed both the building and site design. The existing site elements including a tree save area, wetlands, drainage patterns, topography and existing vehicular entrances also greatly affected the site design. As the schematic design was developed, each of these site elements was considered and decisions were made that affected these elements with the goal of providing a long term, operational and safe facility that could be constructed within budget. We were able to modify the tree save area, acquire additional land that allowed the design of a new entrance with improved site distance, eliminate a compromised site entrance, and ultimately obtain a wetland permit that allowed for development of the site.
After successfully navigating the 8-month special exception process, that included several public hearings and one plan design change to accommodate the dumpster area, the project moved into the site plan design and permitting process. The final site design includes a 16,866 SF, single story building, entrance at the intersection of Marblehead Drive and Livonia Terrace, parking lot with 149 parking spaces, loading zone and designated visitor drop off area, utility extensions, landscaping, turn lane and trail improvements. The stormwater management and best management practices design and permitting included the use of two underground systems for volume control and an at grade enhanced wetland area to provide stormwater quality. Site development permitting was approved by LCB&D, Loudoun Water and Army Corps of Engineers and included SPEX-2017-0031, ZMOD-2017-0027, BLAD-2018-0033, ZCOR-2018-0162, and STPL 2018-0039.