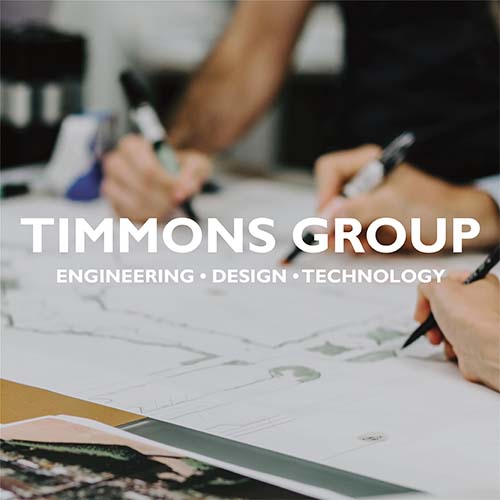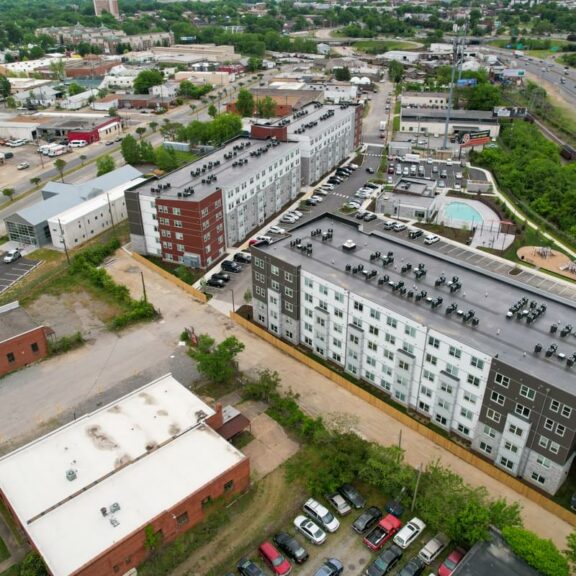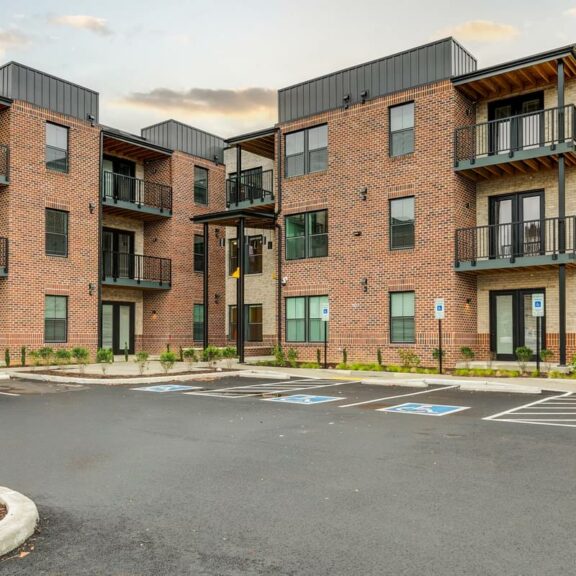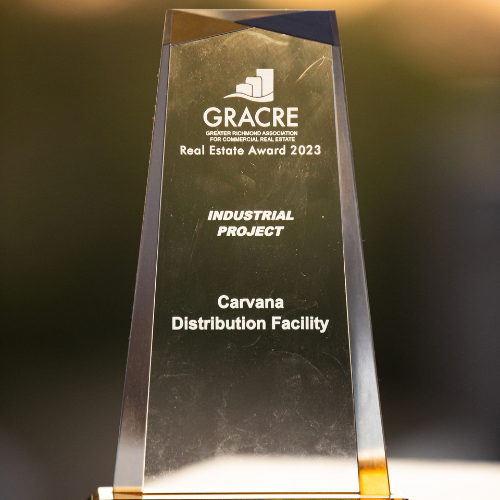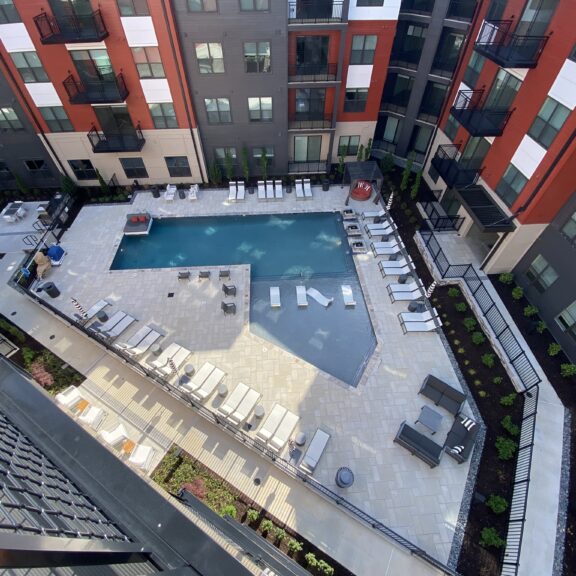Take a drive through the City of Richmond and you’re bound to see several of the high-profile projects that our Urban Planning & Design group have been a part of. Our multi-disciplined professionals work together as a team to bring new and exciting opportunities to the downtown environments that many of us call home.
The Urban Practice allows us to revitalize our surroundings and give new life to underperforming buildings, infrastructure, properties and neighborhoods in our community. Take a look at the project descriptions below that highlight our experience working within RVA.
Stone Brewing – East Coast Facility
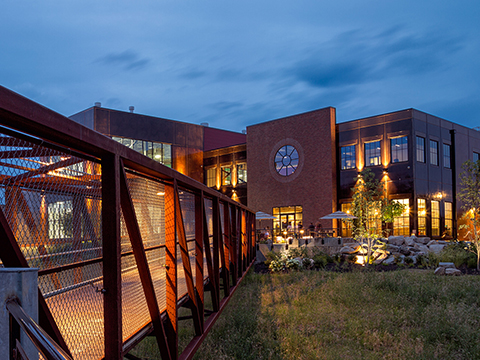
Timmons Group is very proud of our role in helping the City of Richmond and the Commonwealth of Virginia land the east coast facility for Stone Brewing. We provided environmental services, geotechnical engineering, survey, site engineering, and landscape architecture for the 200,000 square-foot production brewery and distribution facility that occupies 14 acres of land in the Greater Fulton Community, east of downtown Richmond.
Rocketts Landing
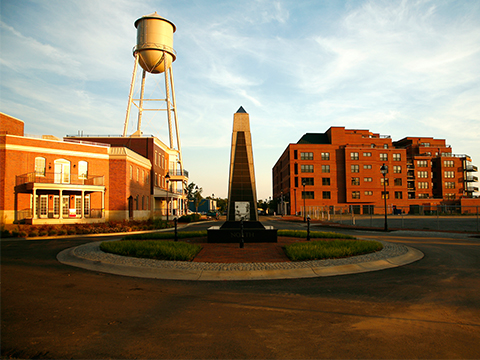
Rocketts Landing is located approximately one mile down river from the heart of the City of Richmond and in one of the City’s oldest and most significant districts. It is a 45-acre, mixed-use urban redevelopment capturing numerous amenities into a single destination. The community incorporates various uses including residential, offices, hotel, restaurants, retail, marina and a park area along the river. Timmons Group provided many services for the development throughout several phases including: civil site design, utility design, road design, master utility planning, water modeling, grading and erosion control plans, meetings with City for plan development, due diligence, civil engineering for streetscape design including sidewalks, crosswalks, lighting and irrigation.
Bon Secours Washington Redskins Training Center
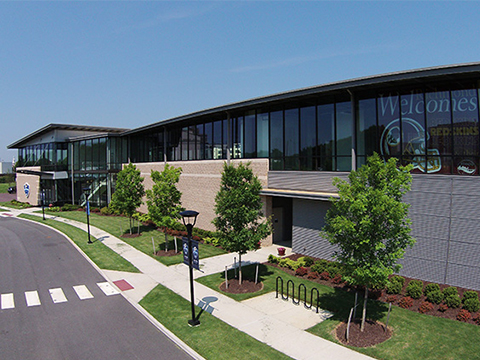
Timmons Group led the design team in the programming, site selection (11 sites considered), and master planning for Richmond’s showcase sports medicine venue. The City fast-tracked the project, and Timmons Group delivered the project on schedule as part of a City of Richmond on-call contract. Seeking to balance the needs for urban green space with the programming of a major sports team’s training facility and a sports medicine complex, Timmons Group created a design that encompasses a diverse array of uses across several distinct environments.
First Freedom Center
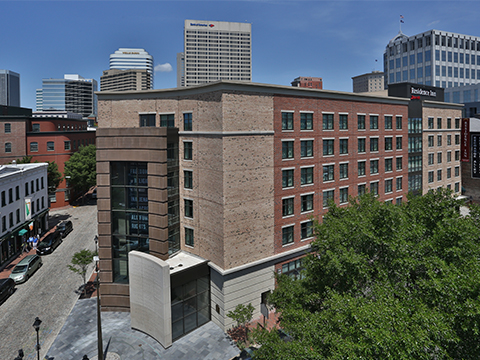
Situated in downtown Richmond’s historic Shockoe Slip, the First Freedom Center utilizes shared space with two hotels, showcasing a 7,000 square foot courtyard created by the U-shaped building. Timmons Group’s landscape architects collaborated with PFVS Architects to create a pocket plaza which invites the public to the grand front steps of the hotel and Freedom Center while still maintaining private and flexible space for hotel visitors within the gated courtyard. All elements of the landscape design work in concert with the architecture to create a palette for the courtyard that reflects the historic character of Richmond’s Shockoe Slip.
Gateway Plaza
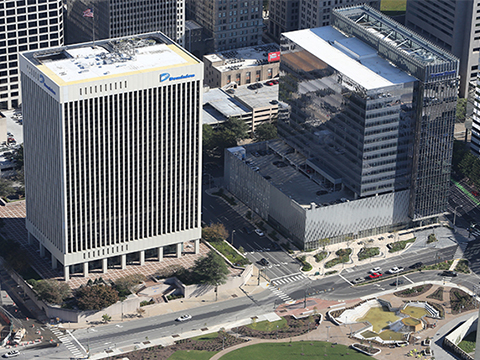
Timmons Group provided pre-development consulting, survey, geotechnical engineering, site civil and traffic engineering services, permit coordination services, and traffic and transportation consulting services for Gateway Plaza, an 18-story office tower recently constructed along the southern edge of Richmond’s central business district.
8 ½ Canal Street
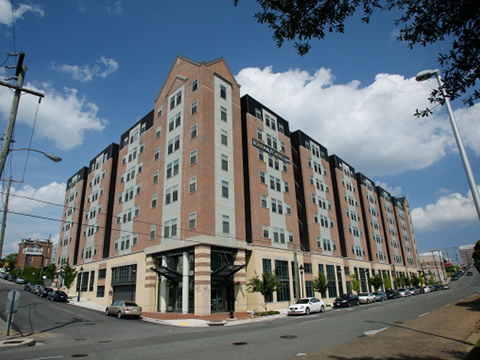
Timmons Group has partnered to design student-orientated private apartments, primarily serving VCU and VUU, that will set the standard for the Richmond area. The site is centrally located along Canal Street, a major arterial linking historic Shockoe Bottom, VCU, and the Fan district. This LEED Certified multifamily project includes six stories of student housing on top of two levels of structured parking. Timmons Group provided traffic study, zoning entitlement support, Phase I ESA, surveying, landscape architecture, civil engineering and construction administration. Site improvements include vehicular and pedestrian access, groundwater control, utility services, stormwater management, rainwater harvesting and public drainage improvements.
To learn more about these and other Urban Planning projects, visit our website here: http://bit.ly/2CN3LVS
