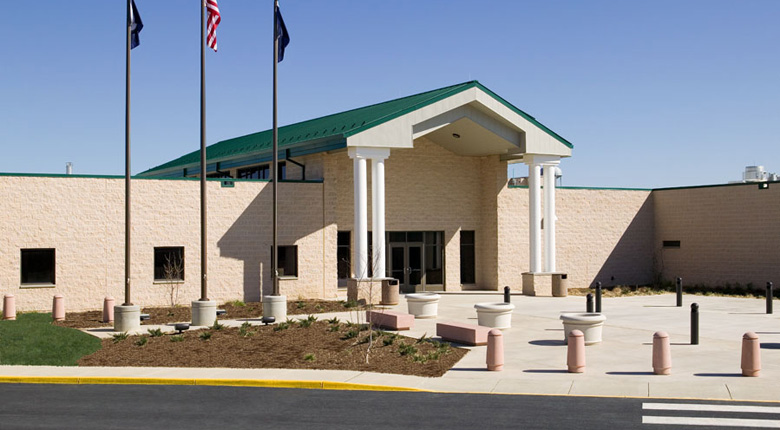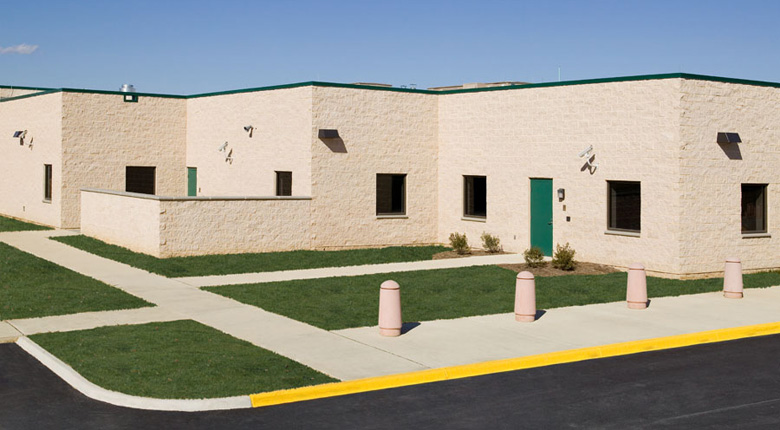

Overview
The new jail was designed to serve a population of 396 men and women in low, medium and high security areas. The design includes a core facility that is to serve a population of up to 578 inmates. The jail utilizes indirect supervision management and is a single floor structure with the exception of the housing pods which are two levels.
The building area is approximately 170,000 square feet and the jail contains four male housing pods, one female housing pod, Special Management Housing and Community Corrections (for weekend offenders). The jail is also equipped with a classroom area with teacher offices, a kitchen area, an intake area with holding cells, a vehicle sallyport, medical services with x-ray and dentist rooms, laundry, warehouse and administrative offices with armory and muster rooms.
Timmons Group services included preparation of an advanced sitework package for early earthwork operations, complete site design including grading, utilities and stormwater management, construction administration and land surveying.