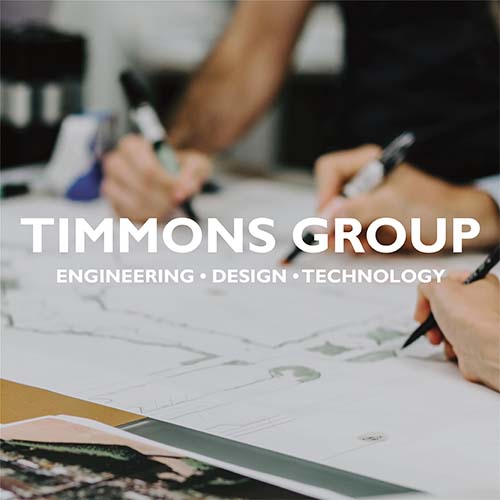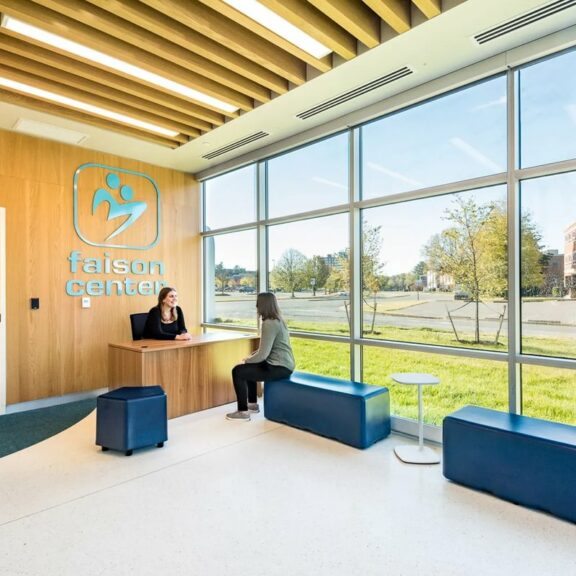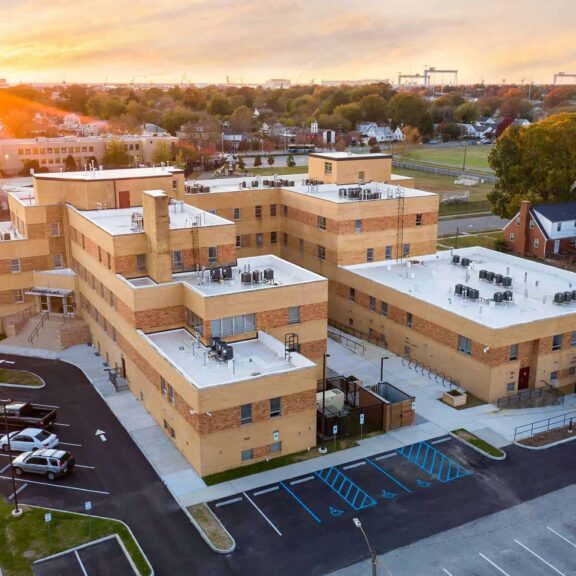In this three-part blog series focused on AutoCAD, we’re hearing from our Design Technology Manager, Donnie Gladfelter. Donnie is a highly respected thought leader in the CAD community and Autodesk Certified Instructor with more than two decades of experience in the AEC industry. He is best known for his The CAD Geek blog, and book, AutoCAD and AutoCAD LT: No Experience Required.
Most people know Timmons Group as surveyors, civil engineers, environmentalists, landscape architects, or land development consultants. When folks hear our firm name, they immediately think about some of the unique and impactful projects we’ve worked on that have shaped our communities, such as…
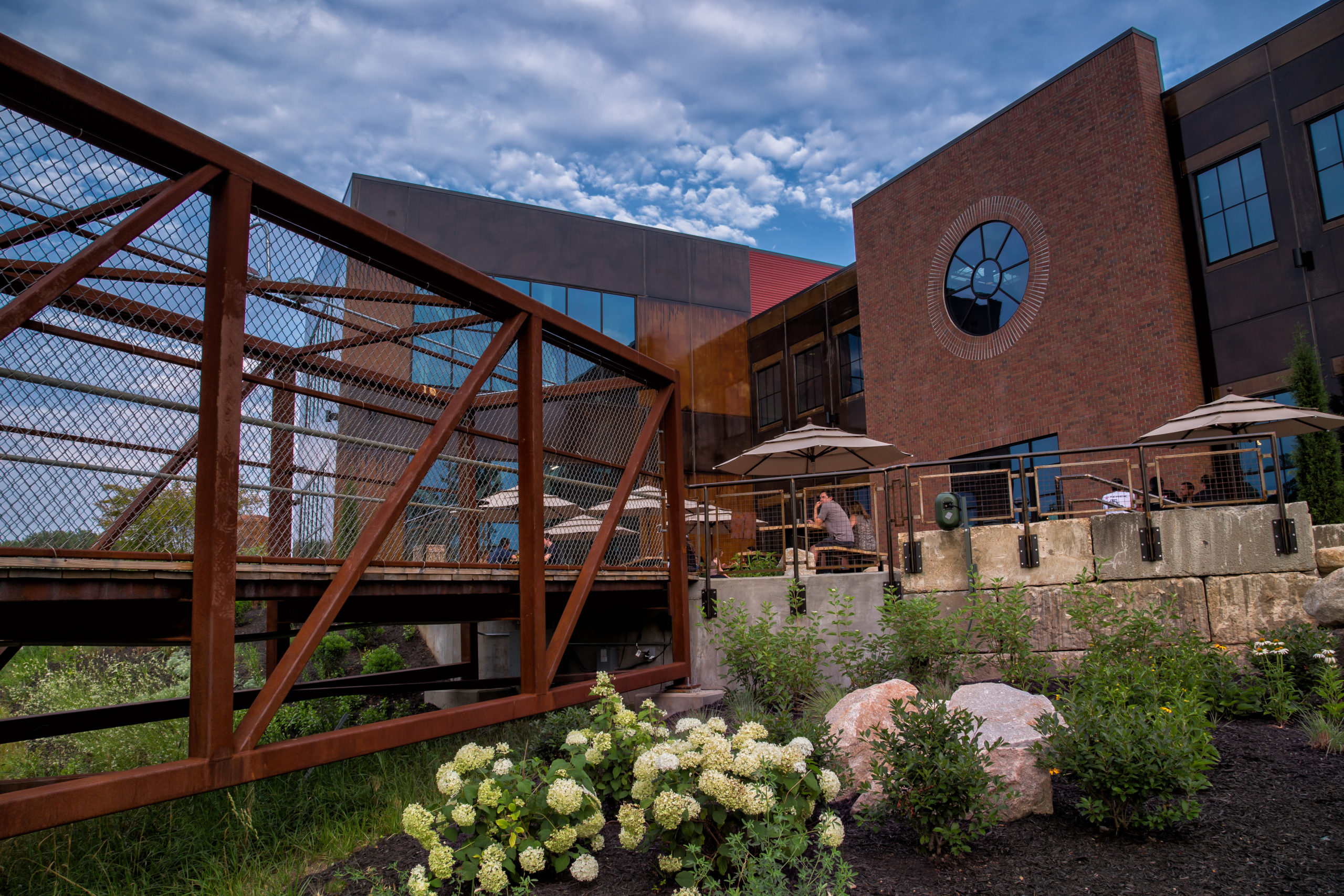
Stone Brewing’s East Coast Distribution Facility and Tap Room, Richmond, VA
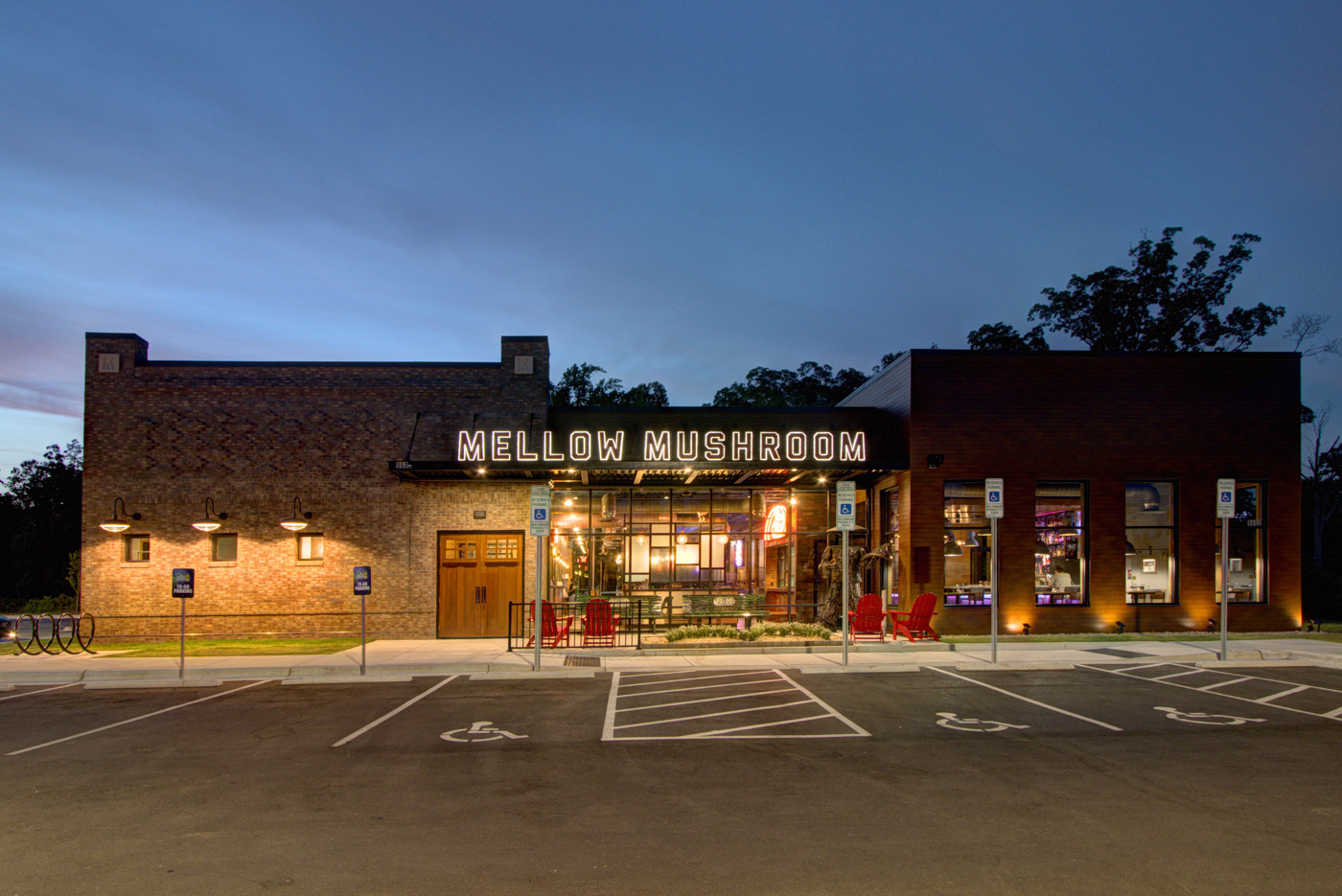
Raleigh, North Carolina’s Newest Mellow Mushroom
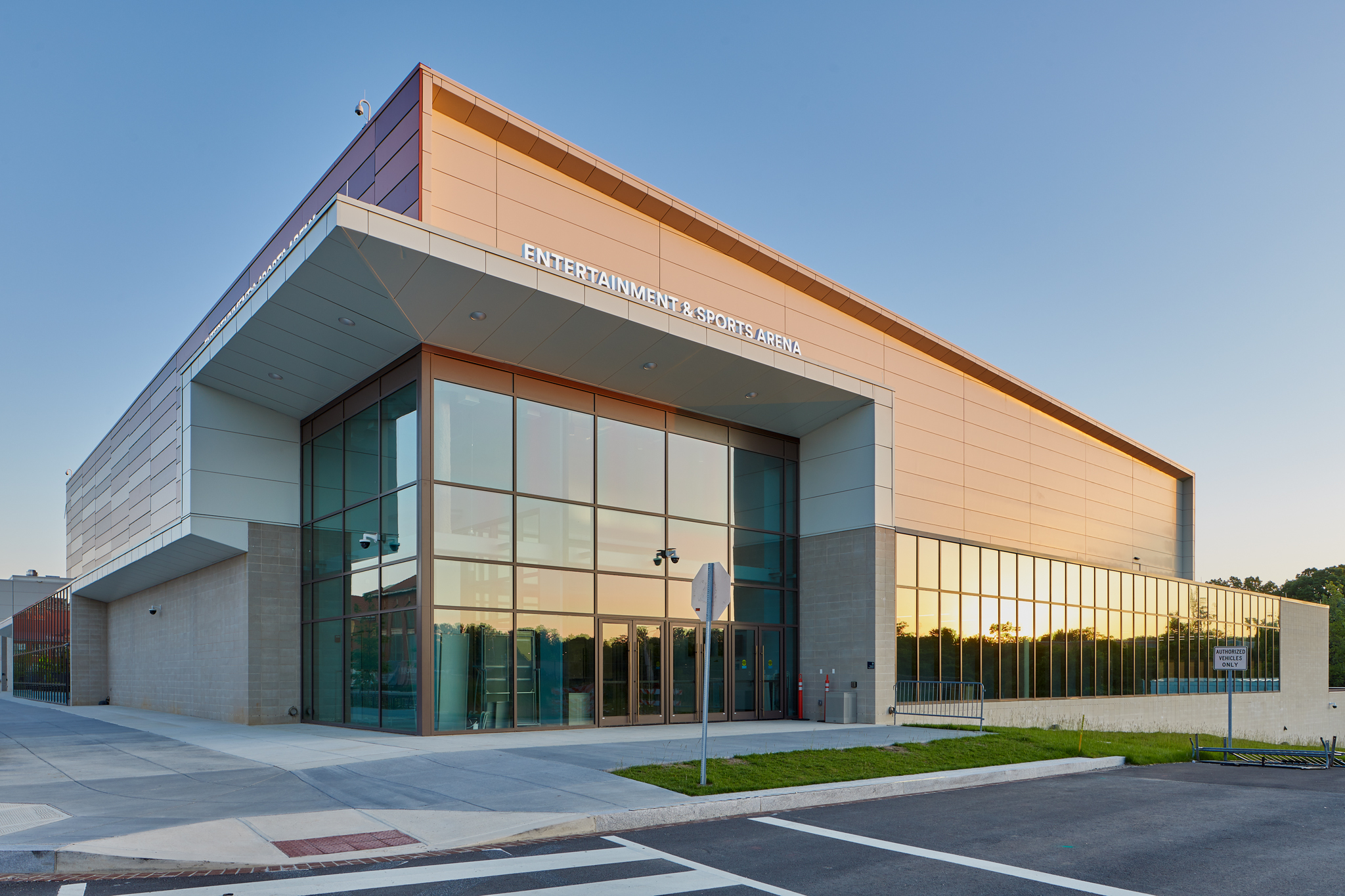
Entertainment and Sports Arena in Washington, DC
However, people may not realize the behind the scenes efforts and expertise required to complete the amazing projects featured above. As Design Technology Manager, I see it. Starting with project conception, I work with our design teams to make sure they are equipped with the tools, skills, and latest technology to turn the vision of our clients into reality.
Let’s focus on Stone Brewing and look at its two-dimensional form, when it was just an idea coming to life. Through this project, our teams leveraged cutting-edge tools like AutoCAD, Civil 3D, and InfraWorks. This allowed them to deliver on this fast-track projects in the most efficient and accurate way possible.
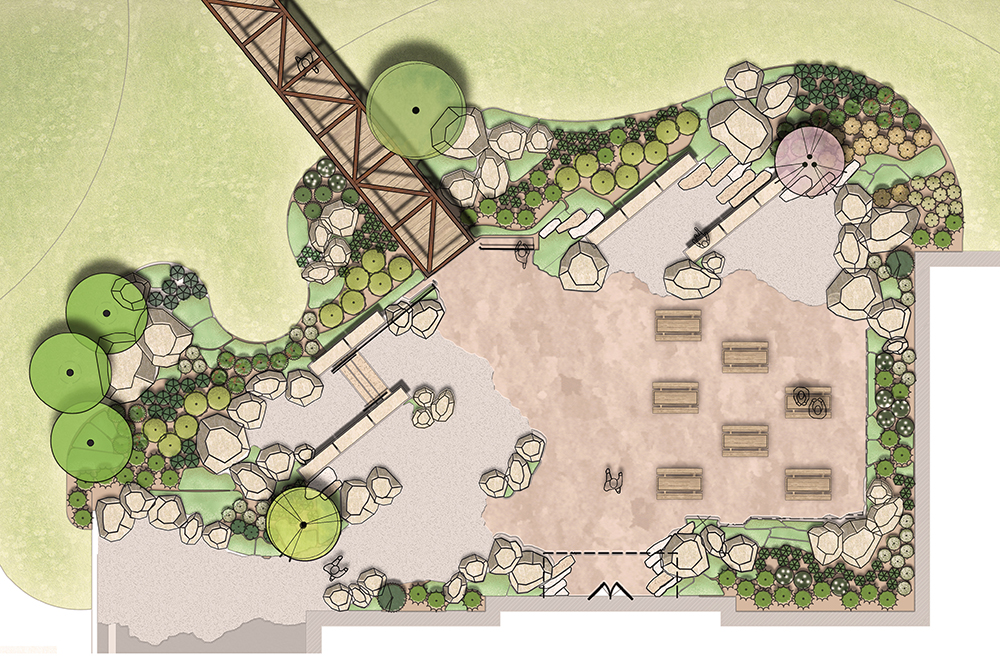
Working with Hourigan Construction Co., on behalf of the Economic Development Authority for the City of Richmond, Timmons Group provided survey, environmental, geotechnical, civil engineering, and landscape architecture services for the project. The project involved land acquisitions (4 property owners & 26 parcels), street closures, lease agreements, performance agreements, governor’s opportunity fund agreement, financing agreements, cooperation agreements, and hundreds of professionals engaged in making it a reality.
With so many community partners involved on the project, there was never a shortage of ideas for how the project might take shape. Although every idea helped advance the project in some way, not every idea was feasible. Some conflicted with site constraints and zoning requirements, while other conflicted with the broader vision to build a dynamic place to do more than just drink beer. With AutoCAD as the central design tool, our project teams were able to clearly communicate the viability of each idea.
The production brewery and distribution facility site incorporated many found and re-claimed materials that honor the site’s history and industrial character. Concrete blocks and granite slabs brought new life on the site as seat walls, retaining walls, and steps. A pedestrian bridge was also repurposed to provide access across Gillies Creek from the main parking lot to the brewery entrance. Each of these ideas came to life in AutoCAD.
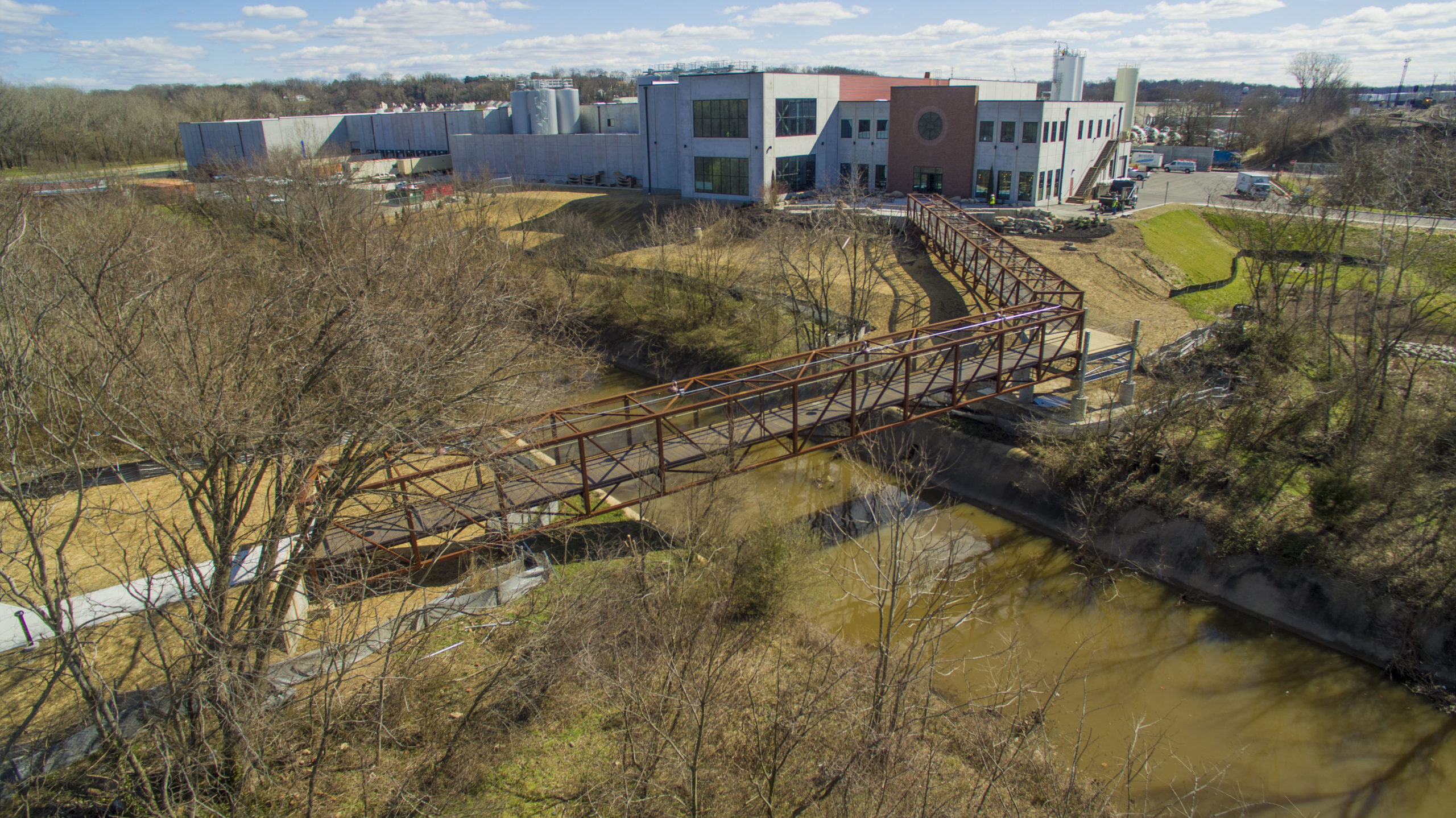
Many of these ideas started as a conceptual sketch and were seamlessly incorporated into the project design. As expected, while those sketches allowed stakeholders to quickly capture ideas, the initial form often conflicted with the many constraints in play on the project. By leveraging AutoCAD, our teams were not only able to evaluate those ideas in the context of the design, but more importantly iterate upon the idea in both an accurate and efficient manner. One example of this workflow in action was the way our landscape architecture team leveraged AutoCAD to develop a plan that embraced the reclaimed material and complimented the uniqueness of the building itself. Project teams were able to accurately explore, efficiently validate each, and clearly communicate the viability of each idea.
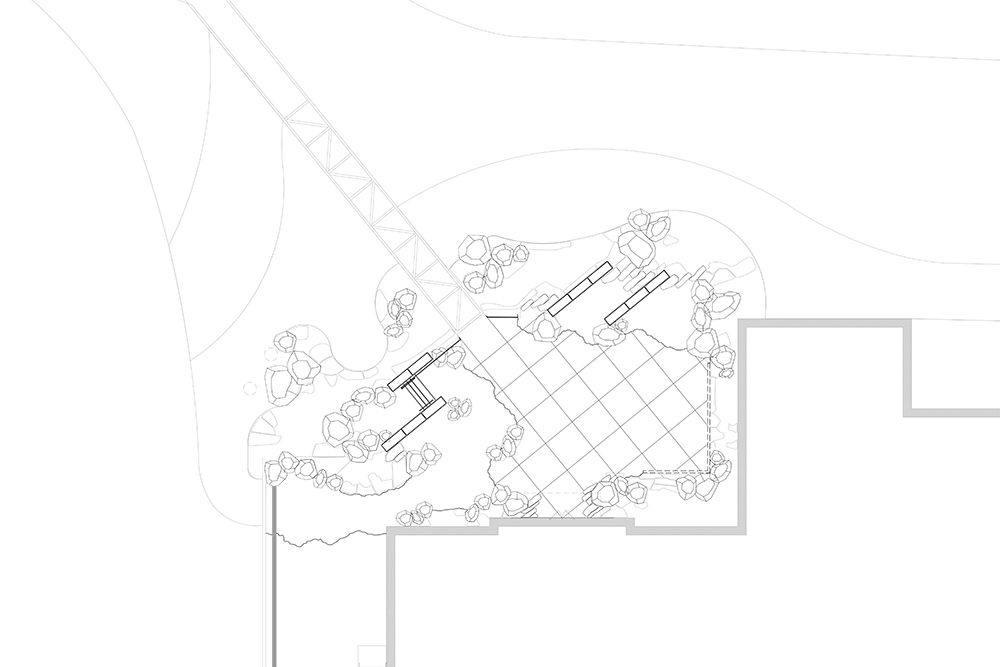
Stone Brewing was a fast-moving project. When they decided on Richmond as the home for the east coast distribution facility, the brewery was open and operating within a year a half. Although engineering plans are universally understood by architecture, engineering, and construction professionals, it’s not a language understood far beyond that demographic. Using AutoCAD standards that anticipate the many ways design data may be leveraged throughout a project, teams were able to isolate key design elements to quickly produce exhibits for public outreach and civic meetings. This versatility made AutoCAD the ideal tool for efficiency and quality of design, and communication with stakeholders.
Delivering innovative solutions to our clients is at the core of what we do, and we achieve that mission by aligning talented design professionals with today’s top design technology. To ensure our teams can leverage that technology in the best possible way, each Timmons Group employee has access to a bespoke multimodal training program focused on tools like AutoCAD and Civil 3D. Through that program, employees benefit from a culture of learning and skill growth opportunities, combining conventional instructor led training with over-the-shoulder training, targeted training sessions, microlearning and more. We equip our employees with unrivaled technical knowledge and skills to permeate our organization through focused teaching and learning.
Interested in working on projects like this?
