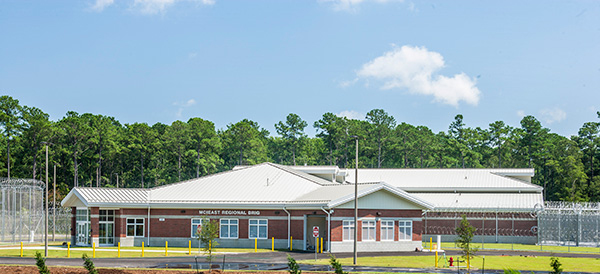
Overview
Timmons Group provided civil engineering, surveying, permitting and construction administration services for the construction of a 25,000 square foot concrete masonry unit building that serves Camp Lejeune and all surrounding installations.
The building is a state-of-the-art brig that includes a vehicular sallyport, recreational yard and secure service area. It was designed to accommodate a future addition to the building. The site includes a 100-space parking lot for visitors and facility staff. Vehicular circulation was designed to comply with Anti-Terrorism/Force Protection requirements. Crash gates, bollards, and other secure features were designed and installed. AT/FP features were integrated with the required building security requirements to provide a site that meets all the requirements for a DoD brig facility.
The facility meets DoD Level I confinement security facility requirements, American Correctional Association (ACA) standards and the requirements of SECNAVINST 1640.9C.
The primary facility includes specific confinement cells, detainee and staff showers, administrative areas, quarterdeck, visiting areas, dining area, religious areas and library.
Timmons Group worked closely with base staff, NCDENR, and other regulatory agencies to ensure compliance with State and local environmental regulations. Stormwater design complies with NCDENR, Camp Lejeune, and EISA Section 438 requirements. Low Impact Design (LID) principals were employed to achieve a stormwater management system using bioretention cells, vegetated conveyances, and minimal hard piping.
The facility received LEED Gold certification in July 2013 and is the military’s first LEED Gold certified brig.