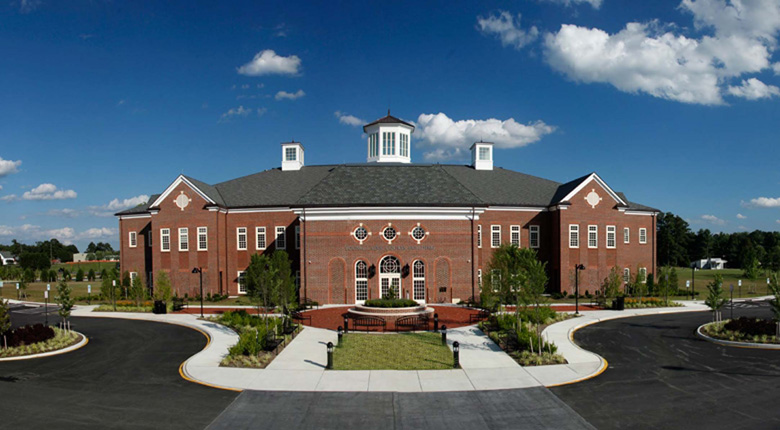
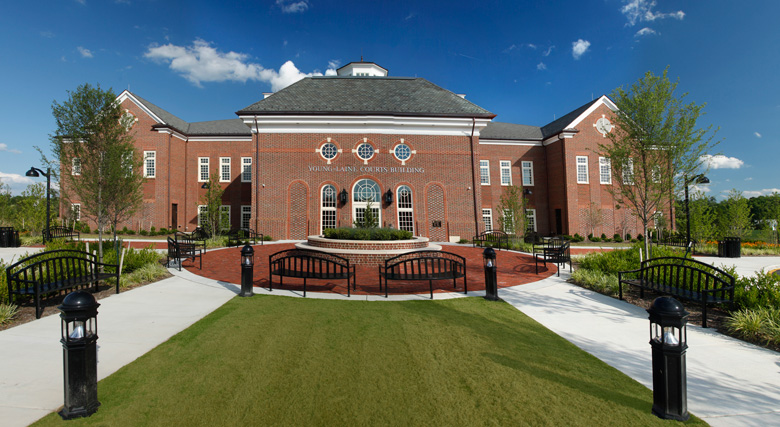
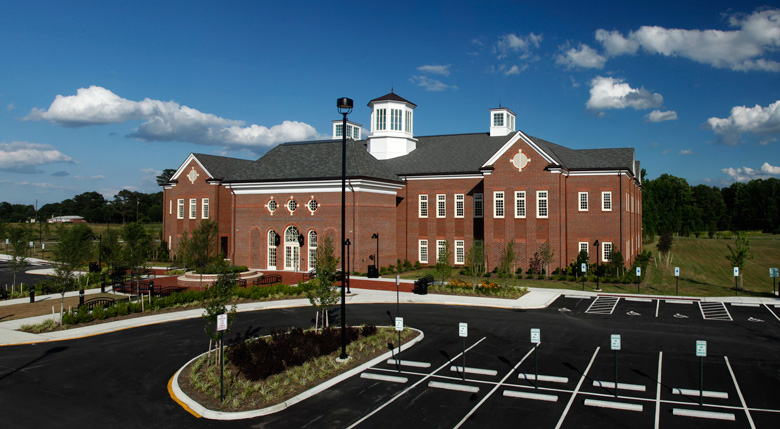
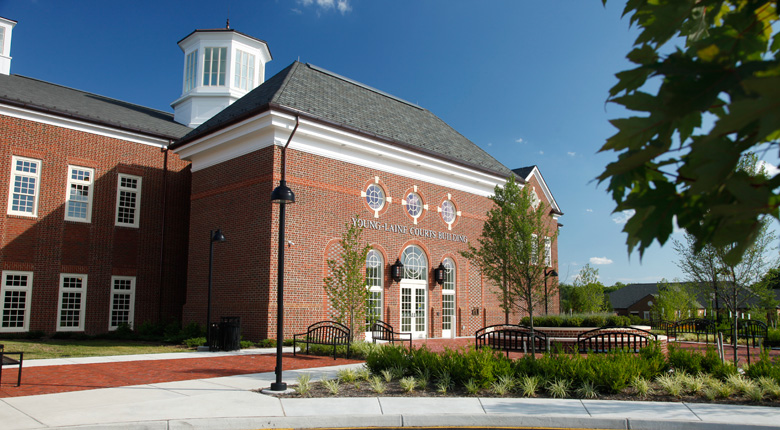
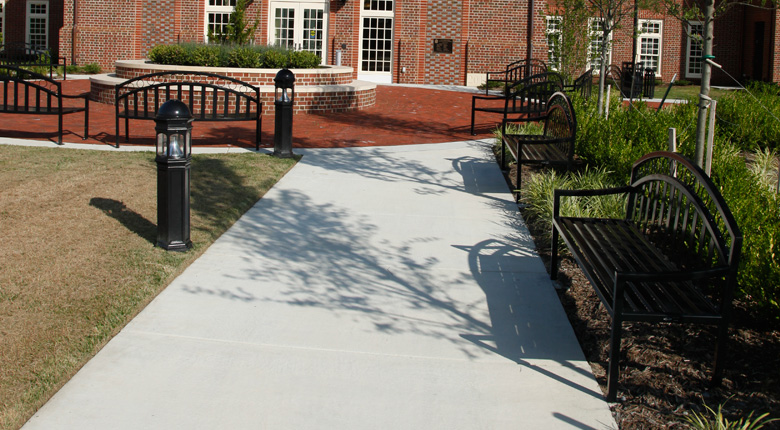
Overview
Timmons Group provided civil engineering, landscape architecture, survey, a traffic impact analysis and preparation of LEED documentation services for the Young-Laine Courts Building, a 46,347 square feet facility constructed on county-owned land just north of the existing county complex on U.S. Route 258. The property is the former county fairgrounds. The building houses three courtrooms — for the county’s circuit, general district, and juvenile and domestic relations courts — the Commonwealth’s Attorney’s office, clerk offices for the aforementioned courts, and a records room, which is named after Randall Booth.
The traditional architecture of the new courthouse facility for Isle of Wight County will enhance the existing Government Complex while also creating a prominent community landmark. The design of a formal entry court complements the architecture and will serve as a new hub of community activity for the County. A central lawn is centered on the front doors and framed by an allee of Lacebark Elm trees. The lawn terminates at a circular plaza with a raised planter and seat wall at its center. The plaza is paved with brick pavers and incorporates traditional park benches around the perimeter. The raised planter walls are faced with brick to match the façade of the building.
This project also incorporates numerous low impact development strategies. Native plants have been selected for drought tolerance, and no irrigation will be provided. Infiltration swales and an on-site retention pond encourage groundwater recharge and reduce the amount of run-off leaving the site. This project achieved a LEED Silver rating.