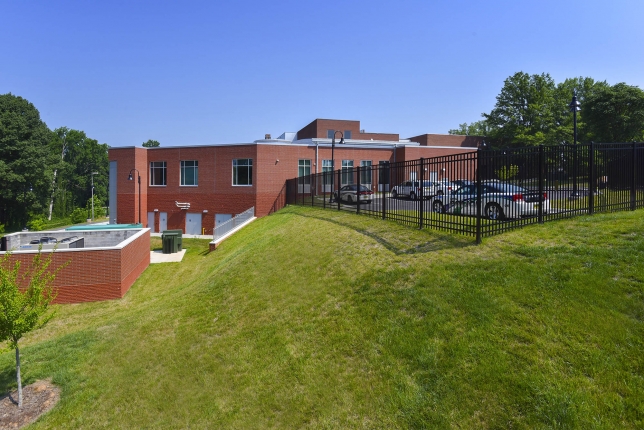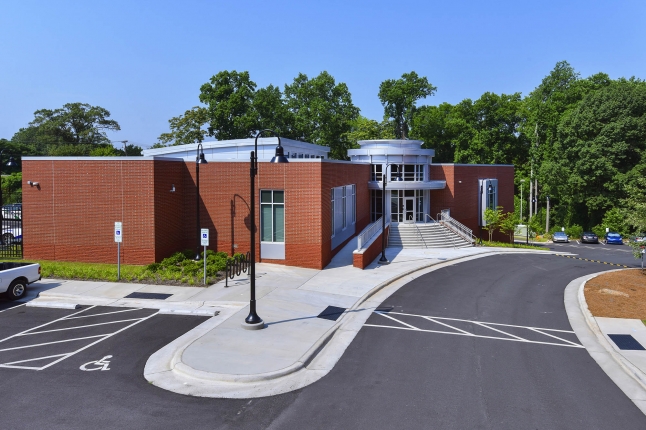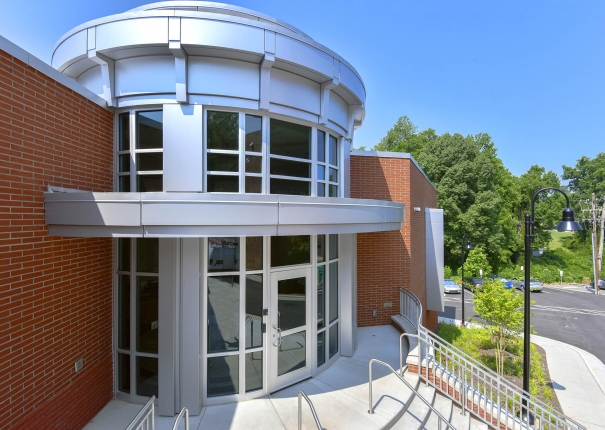


Overview
Timmons Group provided civil engineering, landscape architecture, and site planning support for the design and development of a new site for the University of North Carolina School of the Arts’ campus police operations. Designed by ADW Architects, the 10,000 square-foot building houses an emergency operations center, as well as offices, training areas, locker rooms, detaining/interview rooms, evidence processing, storage rooms and a break room.
The building was sited to accommodate the steep topography, allowing for minimal grading. Landscape plans called for the use of native planting in order to minimize water usage. A stormwater management plan, erosion control plan, utility plan, and layout plan were also developed as part of the project.