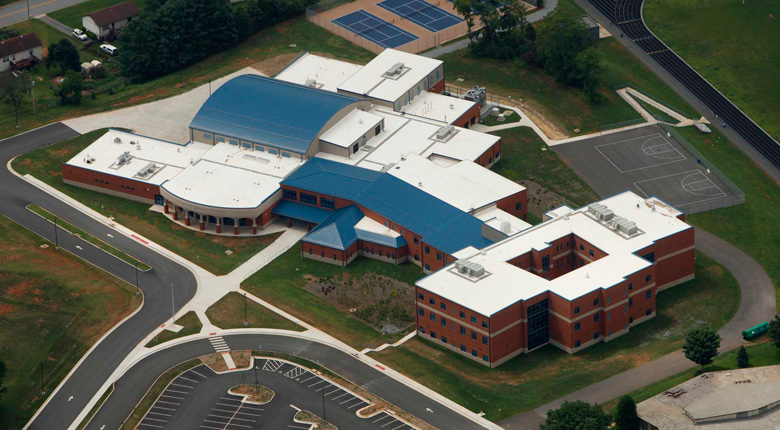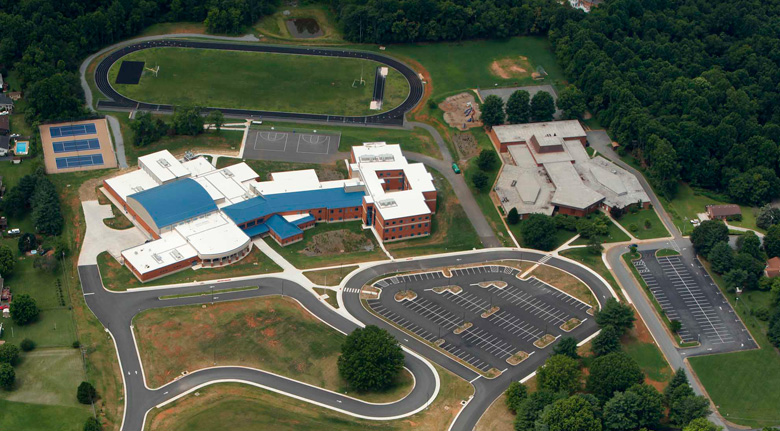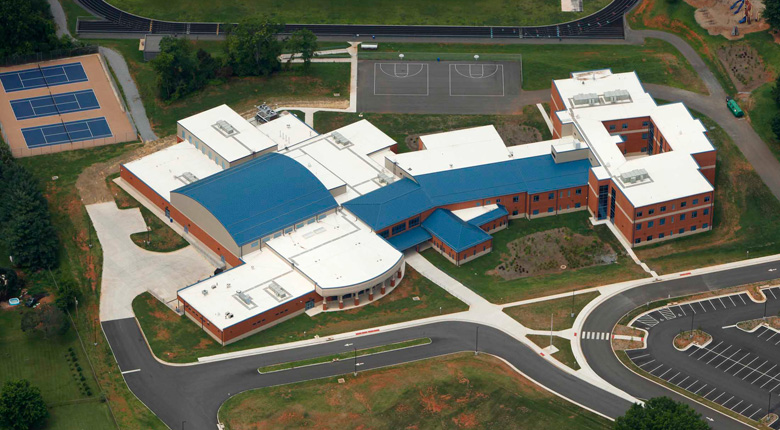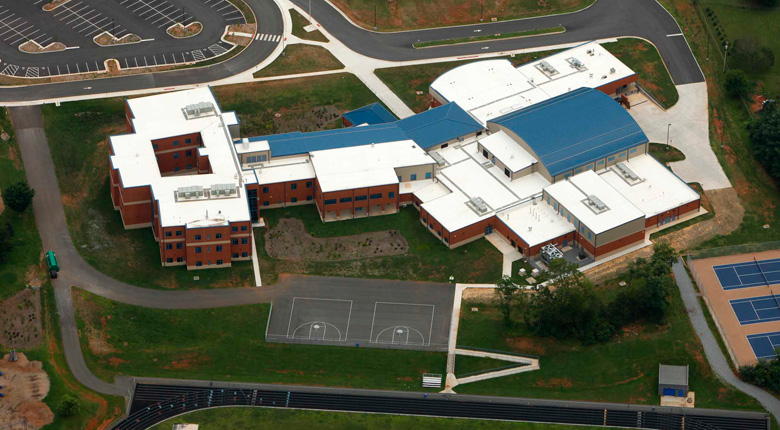



Overview
Sandusky Middle school was recently completed, replacing the existing school on the same parcel of land. This project was multi-phased so that the existing school could continue to operate during the construction of the new building. First, the track and field had to be reconstructed in a new location to make room for the new school building. Second, the building was constructed at the previous track and field location. Third, the original building was demolished to make room for the new bus loop, parking lot, drop-off loop and soccer field. In addition, there is one new tennis court, two refurbished tennis courts, one new basketball court, and one amphitheater.
This project has enabled the existing overall parcel of land, shared with an elementary school, to work more logically together, with improved traffic and pedestrian flow. The improvements made with the middle school replacement will enable future improvements to the elementary school to be made more easily as well.
This project has been registered with the USGBC for LEED certification. The most notable site features are the three biofilters that treat stormwater runoff before it can leave the site.
Timmons Group worked with Dominion Seven Architects on this project and provided all site/civil engineering, landscape architecture, permitting and construction administration services for the project.