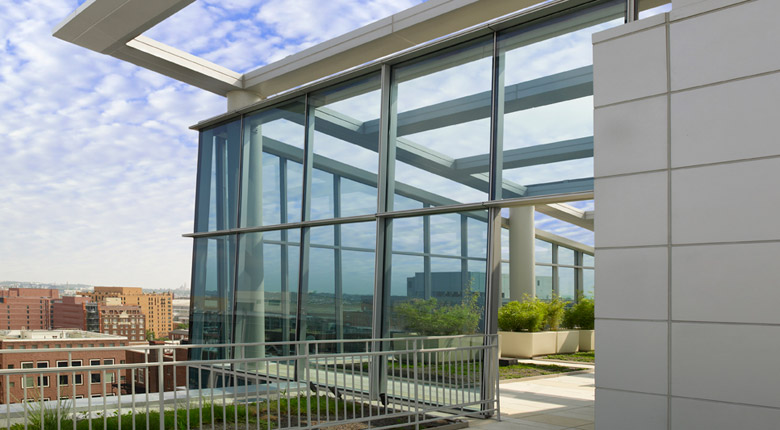
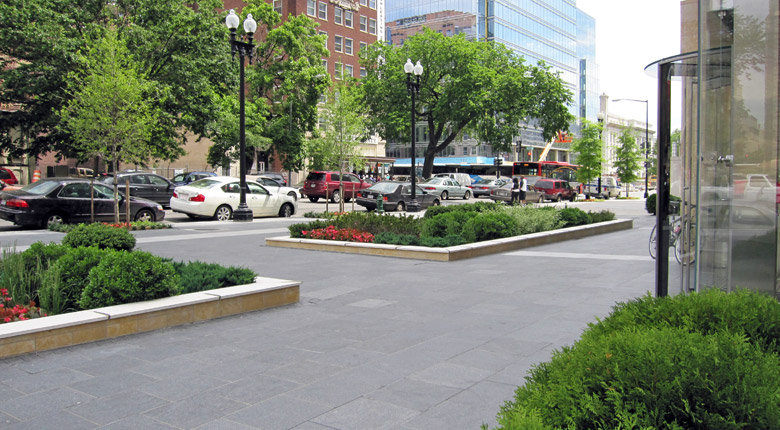
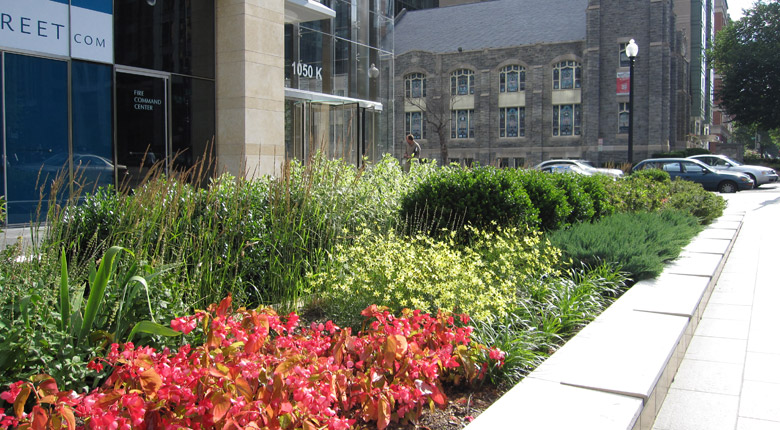
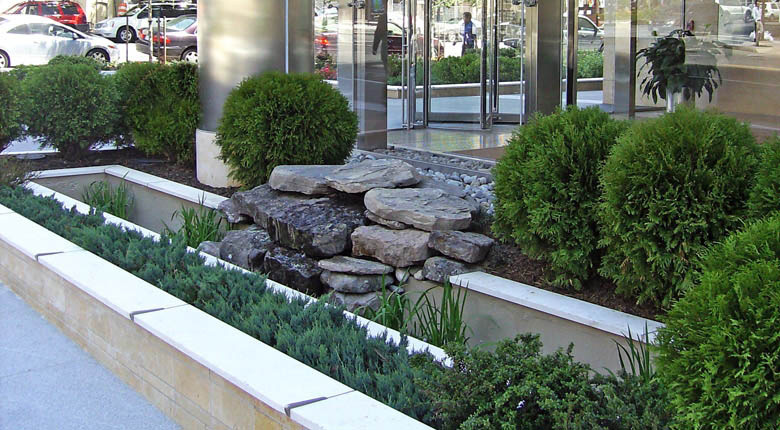
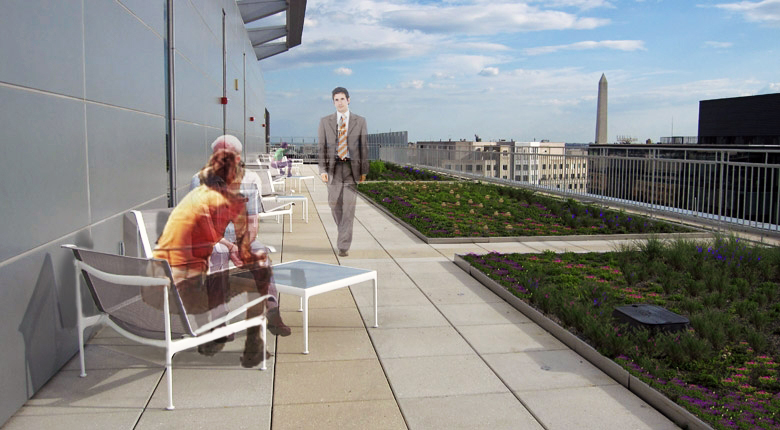
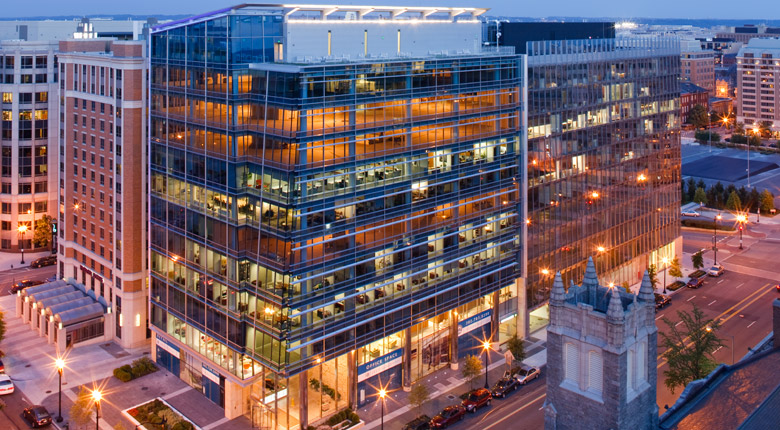
Overview
This LEED® Gold project involves an innovative green-roof plaza stormwater design for an 11-story office building in the heart of downtown Washington, D.C. The developer assembled a comprehensive team of landscape architects, horticulturalists, civil engineers, irrigation specialists, architects and construction administration experts.
Our landscape architects collaborated closely with the architecture team to cultivate the concept of a “living” building that would blur the lines between inside and out. The resulting design involves two levels of green roof, with one level doubling as an overlook and entertaining terrace. Roof water, chiller water and plaza run-off is collected in a cistern underneath the building. Cistern water is then filtered and pumped through a water feature bordering the entrance lobby, and into a series of three urban bioretention areas integrated into the plaza design. Drip irrigation has been designed for all planting areas to conserve and optimize use of water from the cistern. The irrigation control system utilizes state of the art ET referenced programming via satellite which downloads information from local NOAA weather stations.
Careful consideration was given to the selection of plants for the urban streetscape in a bioretention application. Choosing plants tolerant of the urban climate, which were also beautiful and functional, was a priority in achieving the desired aesthetic. The toughest varieties of green roof plants were selected and arranged to provide year-round interest on the roof gardens.