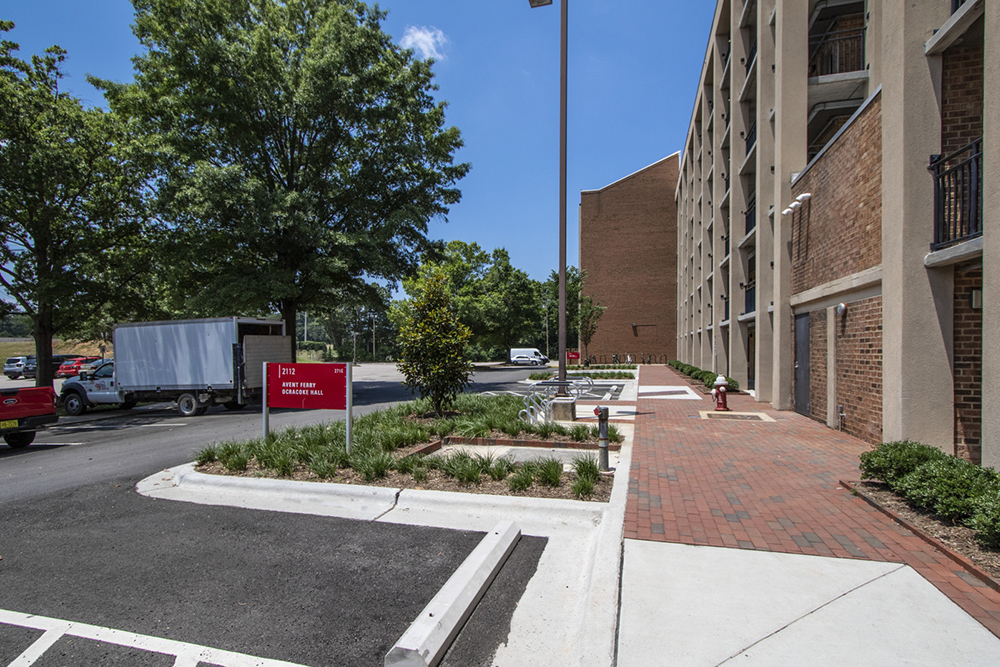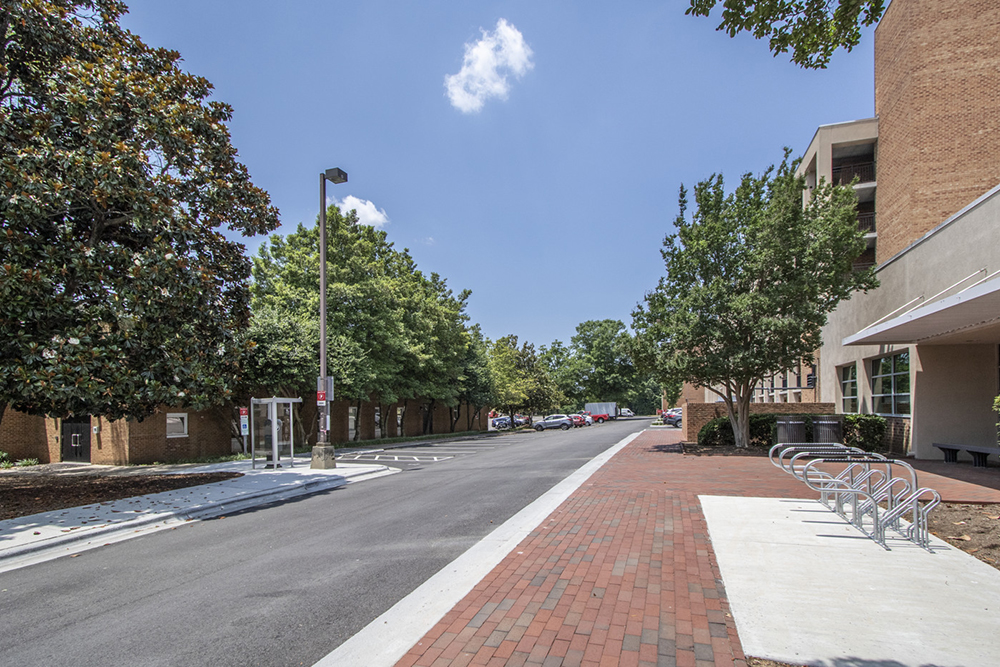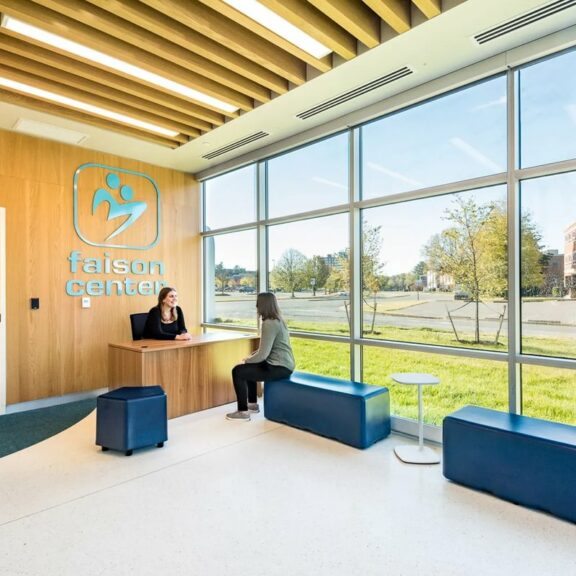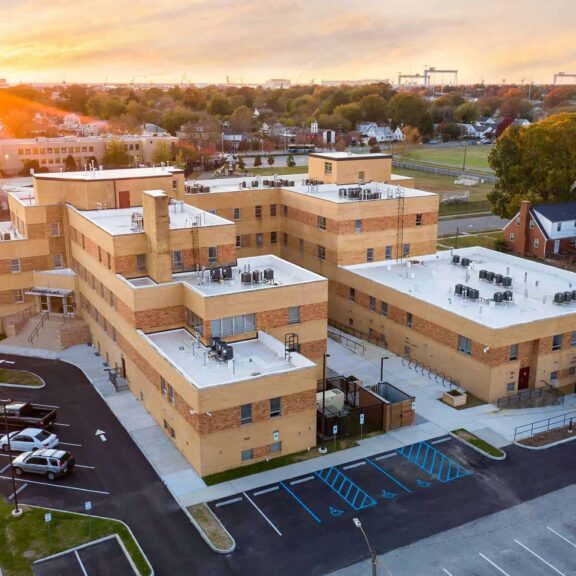After a site design study was completed in the fall of 2016, Timmons Group was awarded a civil and landscape architecture design contract for North Carolina State University’s (NCSU) Avent Ferry Dorm Complex. The study concluded that the four dorms, which were originally an Inn built in 1973, have an inhospitable feel and, over the course of the next six to seven years, should undergo an economical and phased renovation.
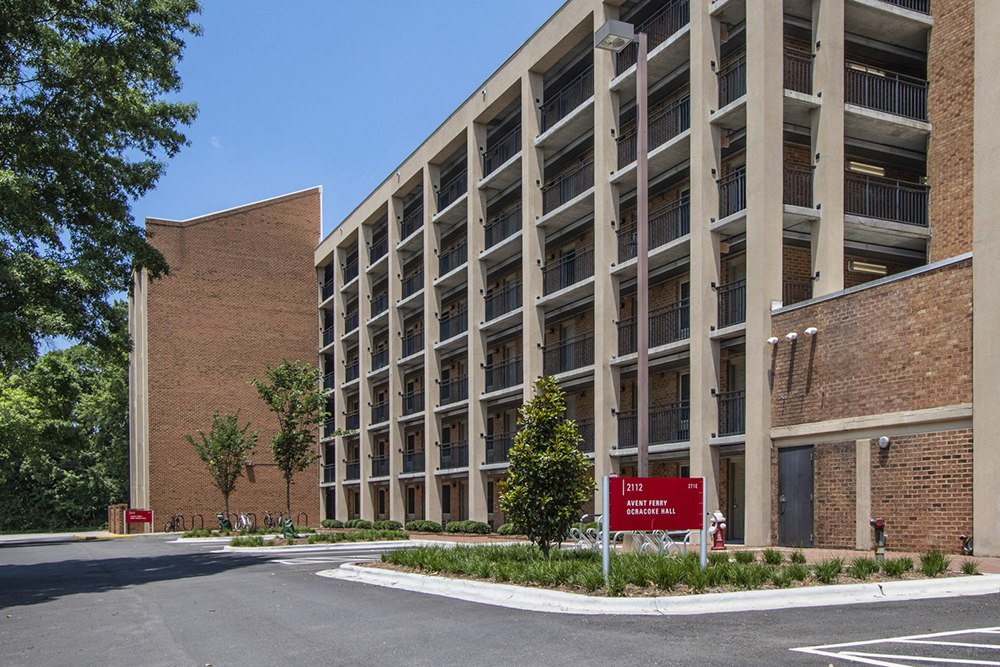
The intention of the renovation is to counter the study’s conclusion by adding subtle material and spatial changes that convert the space into a welcoming and attractive atmosphere. Together with an architecture firm, Timmons Group approached this project with the goal of weaving the dorms into the overall look and material language of NC State while also pushing towards a more modern feel.
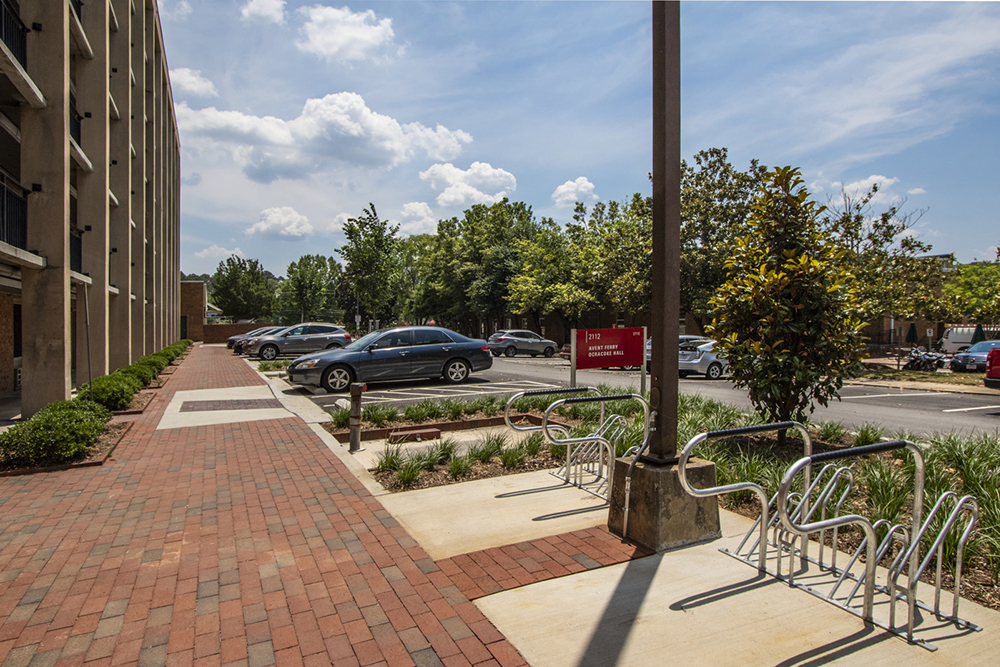
With a commitment to environmental stewardship, Timmons Group looked beyond the results of the site study and recognized that the dorms sit within an already severely taxed watershed flanked by impermeable surfaces. The new design removed impervious surfaces by creating landscape islands that also served to shade impervious surfaces to reduce the heat island effect as well as provide shading for the building in hot summer months to help reduce cooling costs.
