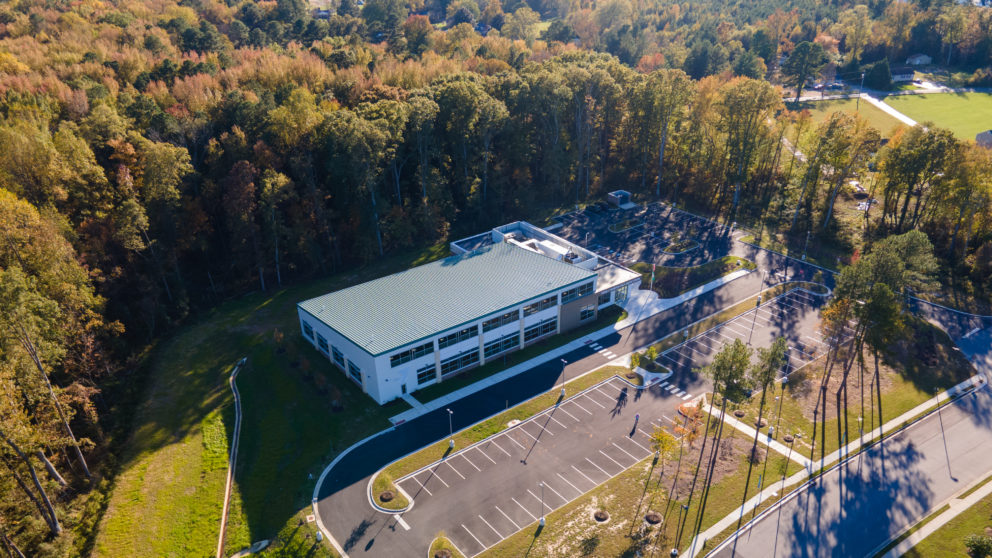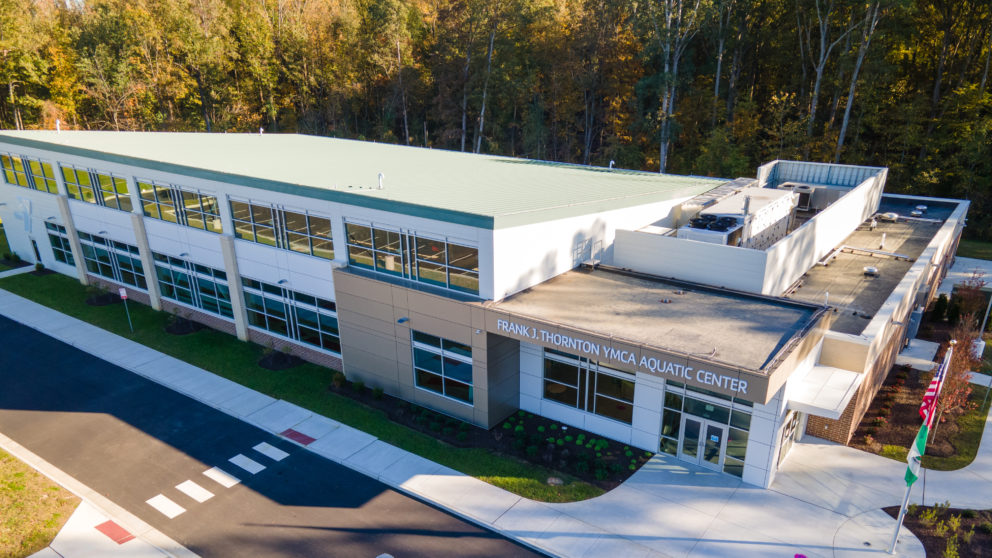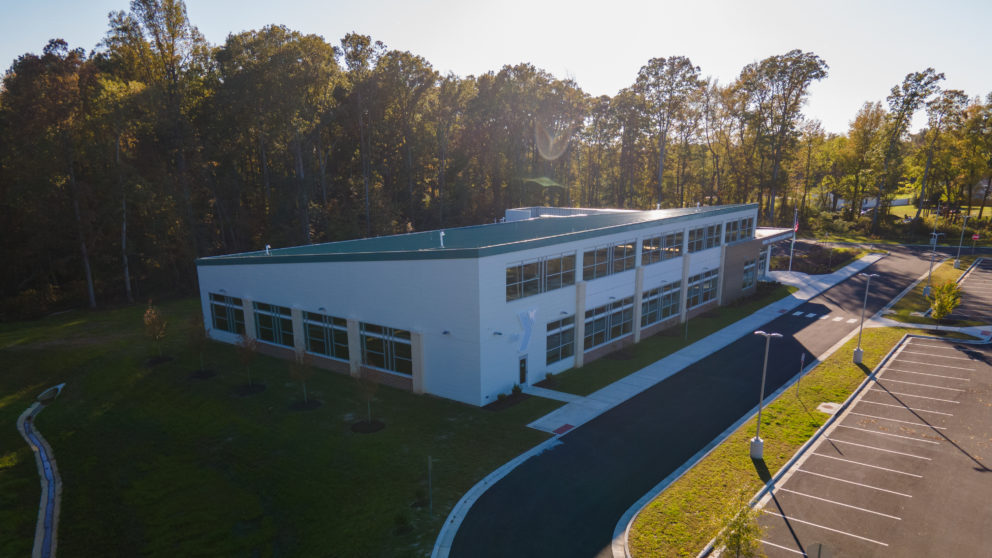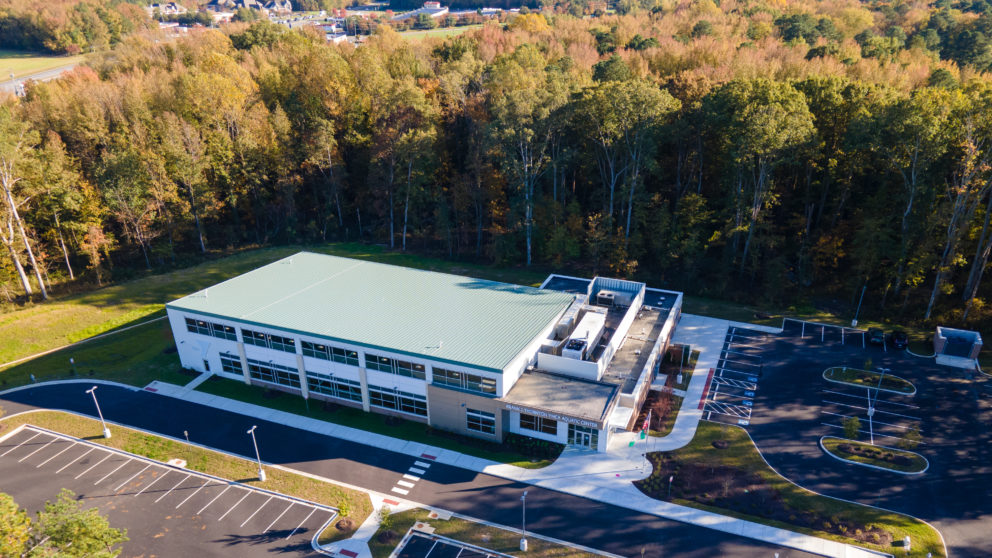



Overview
Fulfilling a long time vision for the Eastern Henrico Recreation Center facility, the new Frank J. Thornton YMCA Aquatic Center is situated on a 6-acre tract adjacent to the recreation center.
The 21,000 SF center features a competition grade 25-yard pool, a warm-water instructional pool, a family spray area, and a water slide.
Associated family locker rooms and lobby areas are also included in this project. Timmons Group provided complete site planning and design for the project.
The team prepared the appropriate Plan of Development (POD) drawings for the new aquatic center, and coordinated with representatives, the contractor, and the architect throughout design and construction.
The design included a layout with 100 parking spaces, grading plan, erosion control plan, stormwater management plan, landscape architecture plan, and utility plan (water/sewer). Additional services included construction administration, wetland delineation, landscape architecture, geotechnical, and survey services.